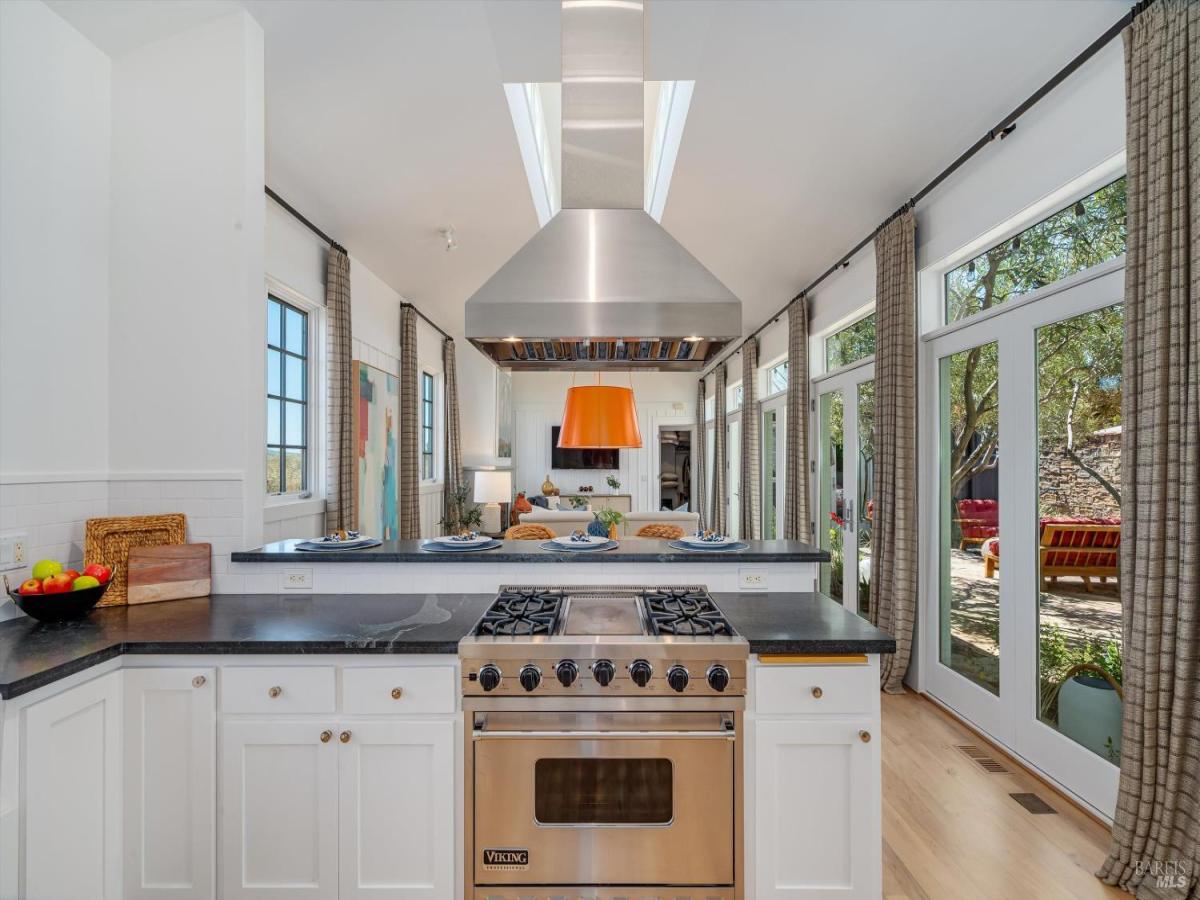1229 Division Street
Napa, CA, 94559
$2,398,000
4 Beds
5 Baths
3,322 SqFt
0.15 Acres
Experience the timeless charm of The Hayman House, a fully restored historical Victorian in the heart of Downtown Napa. This 1905 iconic residence has been reimagined to blend classic character with modern luxury. A deep front porch leads to soaring ceilings, wide-plank European oak floors, and a grand staircase framed by original moldings. Light-filled living and dining rooms flow into a stunning chef’s kitchen with custom cabinetry, quartz counters, Thermador appliances, large island, walk-in pantry, wet bar, and wine fridge. This 4BD/4.5BA home offers an ensuite bedroom on the main level plus three additional suites upstairs, including a primary retreat with marble bath, double shower, and walk-in closet. Additional highlights include a temperature-controlled wine cellar with tasting lounge, rebuilt recreation room, and oversized two-car garage with EV charger and ADU potential. A bank of windows offers abundant sunlight into the home. Step out onto a redwood deck and landscaped backyard perfect for entertaining. Walking distance from fine dining, wine tasting, and music venues, this is the best of Napa’s history and modern lifestyle combined.
Property Details
Price:
$2,398,000
MLS #:
325089162
Status:
Active
Beds:
4
Baths:
5
Address:
1229 Division Street
Type:
Single Family
Subtype:
Single Family Residence
Neighborhood:
napa
City:
Napa
State:
CA
Finished Sq Ft:
3,322
ZIP:
94559
Lot Size:
6,390 sqft / 0.15 acres (approx)
Year Built:
1905
Days on Market:
1
List Date:
Oct 8, 2025
Interior
# of Fireplaces
1
Appliances
Built- In Electric Oven, Dishwasher, Disposal, Double Oven, E N E R G Y S T A R Qualified Appliances, Free Standing Gas Oven, Gas Cook Top, Hood Over Range, Microwave, Tankless Water Heater, Wine Refrigerator
Bath Features
Tile, Tub, Tub w/ Shower Over, Window
Cooling
Central, Multi Zone
Family Room Features
Deck Attached
Fireplace Features
Gas Log, Gas Starter, Living Room
Flooring
Tile, Wood
Full Bathrooms
4
Half Bathrooms
1
Heating
Central, Gas, Multi Zone
Interior Features
Formal Entry
Kitchen Features
Breakfast Area, Island, Kitchen/ Family Combo, Pantry Cabinet, Quartz Counter, Tile Counter
Laundry Features
Hookups Only, Inside Room, Upper Floor
Levels
Two
Master Bedroom Features
Closet, Walk- In Closet
Exterior
Construction
Shingle Siding, Wood Siding
Driveway/ Sidewalks
Paved Driveway, Sidewalk/ Curb/ Gutter
Fencing
Back Yard, Wood
Lot Features
Auto Sprinkler F& R, Garden, Landscape Back, Landscape Front, Street Lights
Parking Features
Detached, Garage Door Opener
Pool
No
R E S I V I E W
Downtown
Roof
Composition
Spa
No
Stories
2
Financial
Energy Efficient
Appliances, Cooling, Heating, Insulation, Lighting, Thermostat, Water Heater
H O A
No
Map
All map details are google-generated and can contain errors. Lot lines and building locations are fuzzy. See Official plat maps for more accurate information.
Community
- Address1229 Division Street Napa CA
- AreaNapa
- CityNapa
- CountyNapa
- Zip Code94559
Similar Listings Nearby
- 4044 Sonoma Highway 14
Napa, CA$3,100,000
3.93 miles away
- 1100 Borrette Court
Napa, CA$3,098,000
1.37 miles away
- 1880 1916 N Kelly Road
Napa, CA$2,999,999
4.53 miles away
Copyright 2025, Bay Area Real Estate Information Services, Inc. All Rights Reserved. Listing courtesy of Kimberly Streblow at W Real Estate
1229 Division Street
Napa, CA
LIGHTBOX-IMAGES




