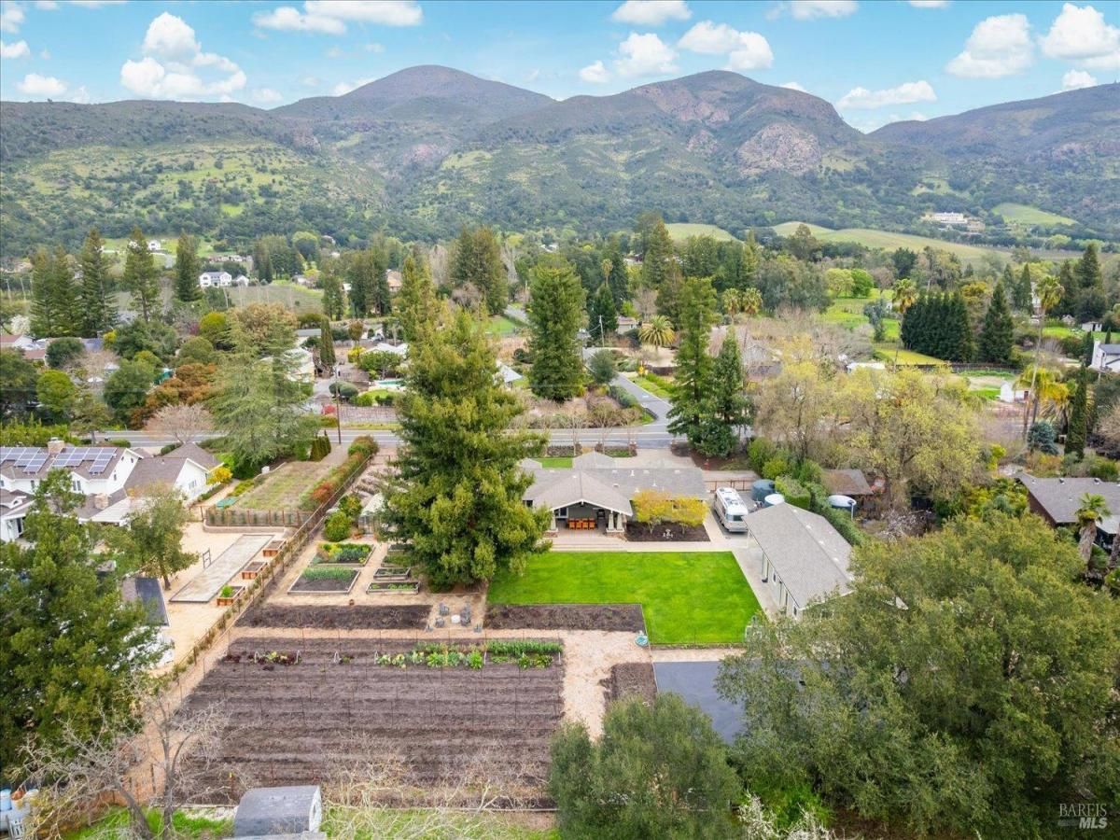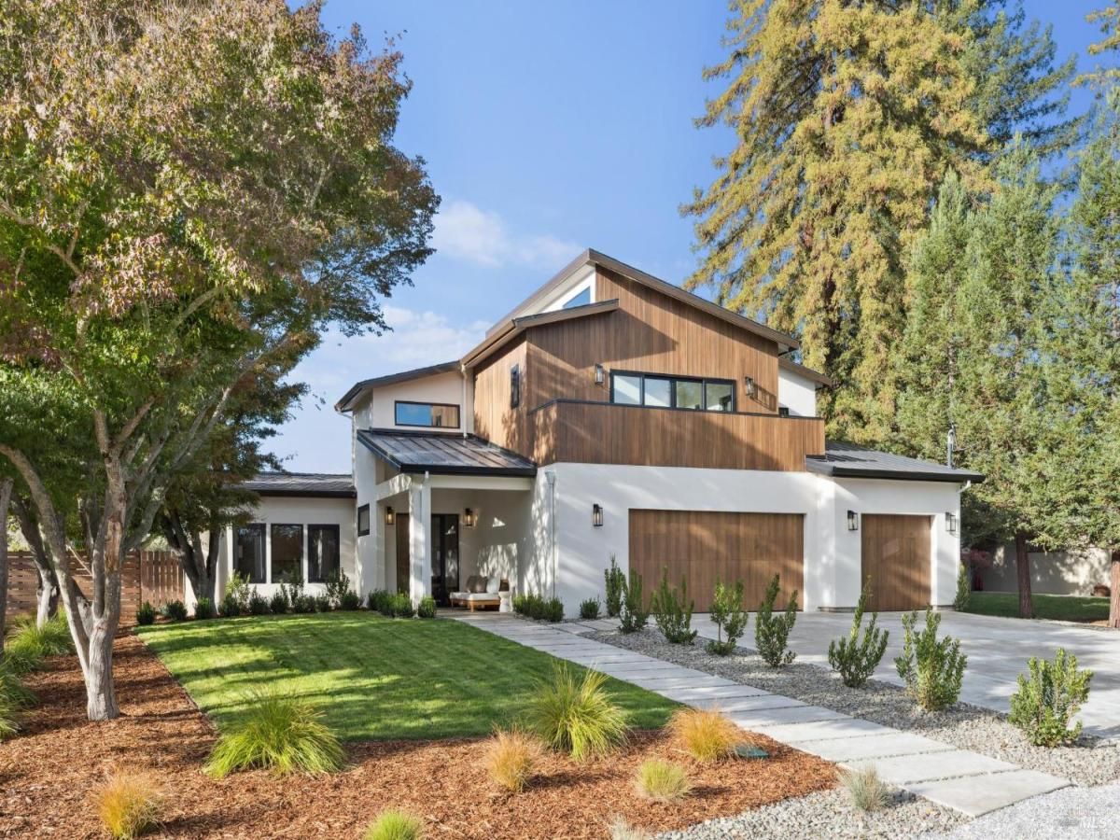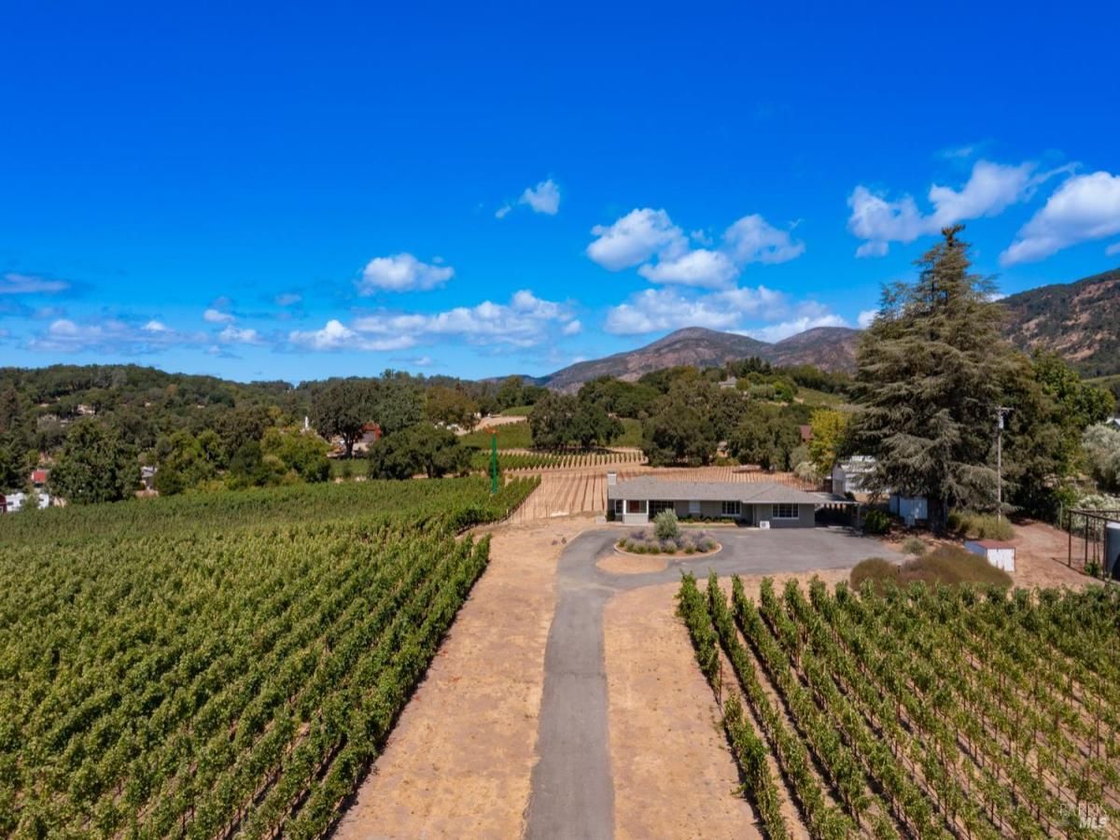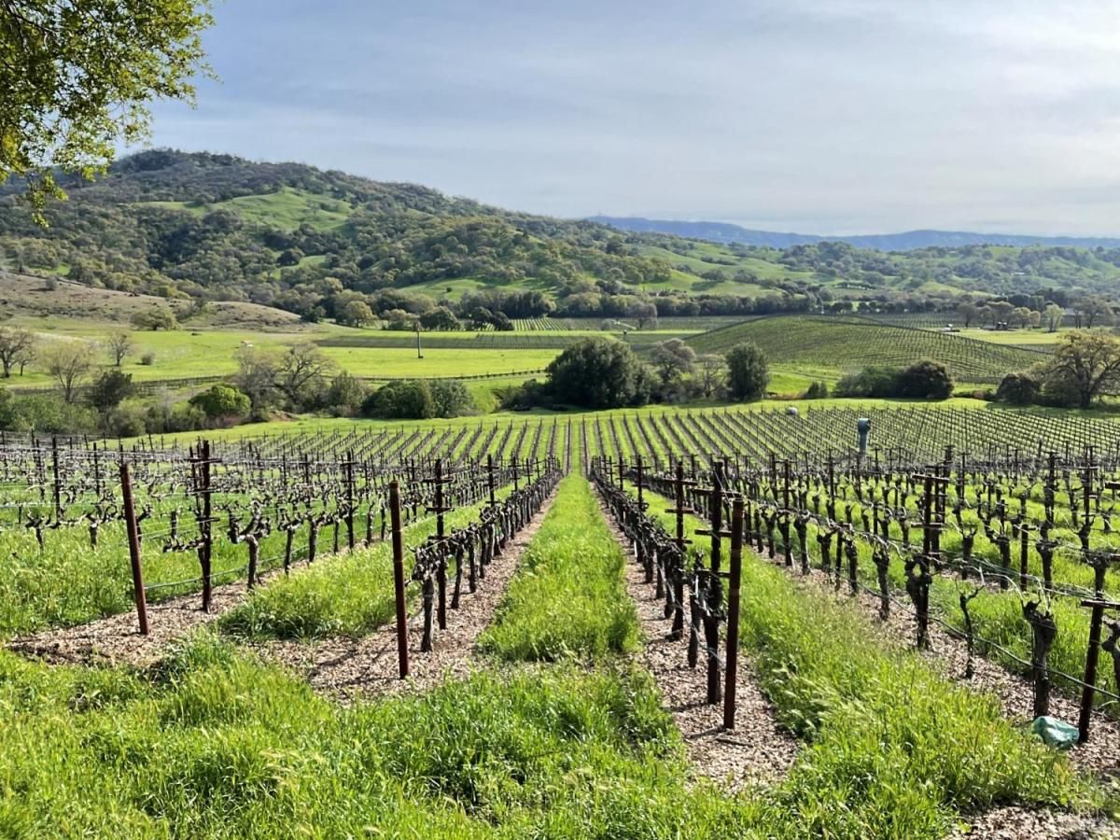1111 Olive Hill Lane
Napa, CA, 94558
$3,195,000
3 Beds
3 Baths
3,169 SqFt
1 Acres
For 21 years, I’ve been a place where family and friends gathered, where laughter filled the air, and where the beauty of Napa’s seasons unfolded in my gardens. Set on a serene acre just minutes from downtown, I blend timeless craftsmanship with modern luxury across a single-level 3,169 sq. ft. design. My heart is the gourmet kitchen, rich with custom Wine Country cabinetry, granite countertops, and chef-grade appliances made for cooking, creating, and sharing. Beyond my doors, the patio comes alive for long dinner parties under the stars, surrounded by fruit trees, garden beds, and a greenhouse bursting with life. My 1,200 sq. ft. workshop has inspired artistry and winemaking alike, a space where passion meets purpose. Every detail from solid fir doors to Anderson windows tells a story of care and pride. I’m more than a home; I’m a Napa Valley retreat where your own chapter can begin. Schedule your private tour today.
Property Details
Price:
$3,195,000
MLS #:
325016774
Status:
Active
Beds:
3
Baths:
3
Address:
1111 Olive Hill Lane
Type:
Single Family
Subtype:
Single Family Residence
Neighborhood:
napa
City:
Napa
State:
CA
Finished Sq Ft:
3,169
ZIP:
94558
Lot Size:
43,560 sqft / 1.00 acres (approx)
Year Built:
1968
Days on Market:
316
List Date:
Mar 30, 2025
Interior
Appliances
Dishwasher, Disposal, Free Standing Gas Range, Free Standing Refrigerator, Hood Over Range
Bath Features
Double Sinks, Shower Stall(s), Tile
Cooling
Ceiling Fan(s), Central, Whole House Fan
Flooring
Carpet, Tile, Wood
Full Bathrooms
2
Half Bathrooms
1
Heating
Central
Kitchen Features
Granite Counter, Island, Pantry Closet
Laundry Features
Hookups Only, Inside Room
Levels
One
Master Bedroom Features
Ground Floor, Outside Access, Walk- In Closet
Exterior
Driveway/ Sidewalks
Gravel, Paved Driveway
Exterior Features
Built- In Barbeque
Fencing
Back Yard
Foundation
Raised
Lot Features
Auto Sprinkler F& R, Garden, Landscape Back, Landscape Front
Parking Features
R V Access, Uncovered Parking Spaces 2+
Pool
No
Roof
Composition
Security Features
Smoke Detector
Spa
No
Stories
1
Financial
H O A
No
Map
All map details are google-generated and can contain errors. Lot lines and building locations are fuzzy. See Official plat maps for more accurate information.
Community
- Address1111 Olive Hill Lane Napa CA
- AreaNapa
- CityNapa
- CountyNapa
- Zip Code94558
Similar Listings Nearby
- 1860 McKinley Road
Napa, CA$3,995,000
1.72 miles away
- 4094 E 3rd Avenue
Napa, CA$3,950,000
2.12 miles away
- 4060 Monticello Road
Napa, CA$3,850,000
4.08 miles away
Copyright 2026, Bay Area Real Estate Information Services, Inc. All Rights Reserved. Listing courtesy of Alison Christianson at Compass
1111 Olive Hill Lane
Napa, CA
LIGHTBOX-IMAGES




