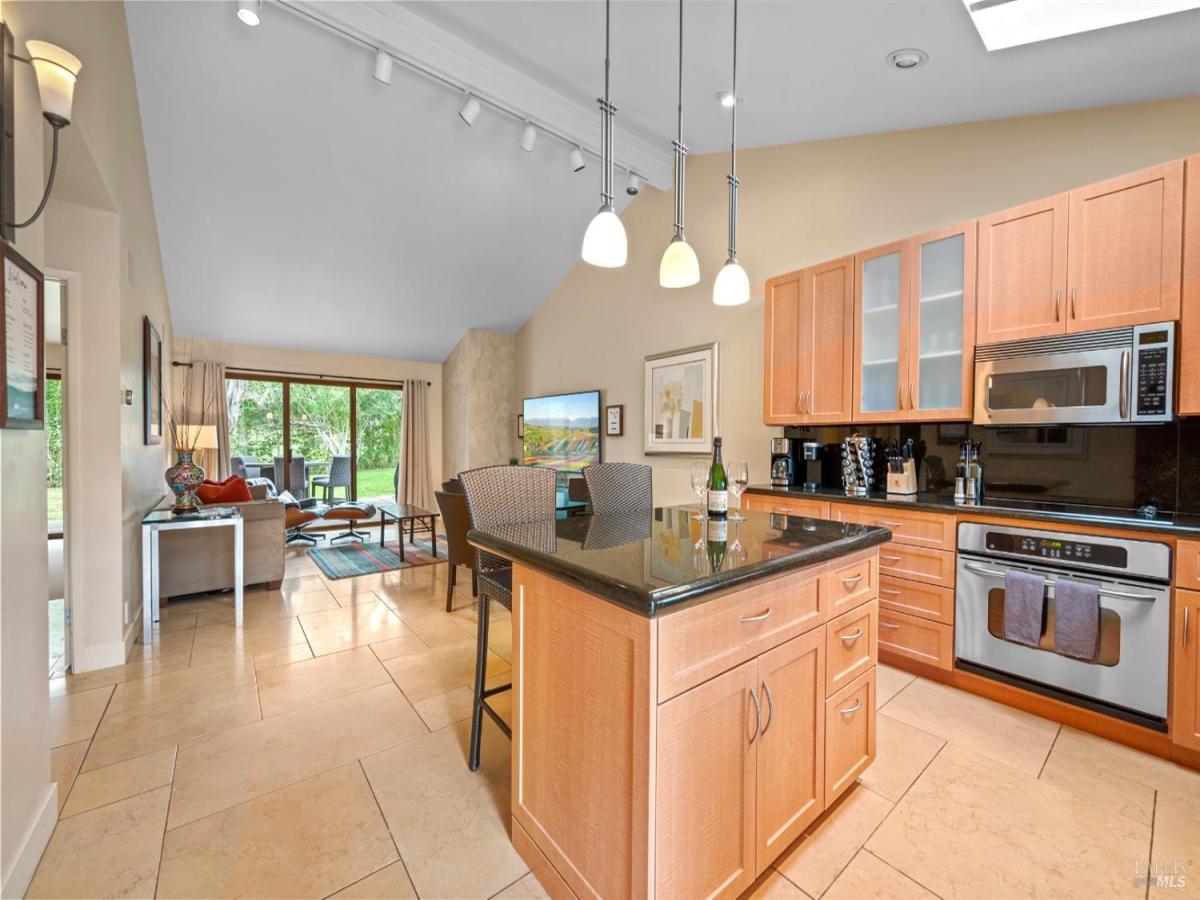110 Bonnie Brook Drive
Napa, CA, 94558
$1,420,000
2 Beds
2 Baths
1,285 SqFt
0.03 Acres
Welcome to refined wine country living in this beautifully appointed 2-bedroom, 2-bathroom, 1,285 sf luxury condo, nestled within a prestigious gated community known as Silverado Country Club. Newly constructed in 2020, this private, single-level end-unit is bathed in natural light and thoughtfully designed with an open layout, high ceilings, and expansive windows that invite the outdoors in. Perched on a gentle knoll above Milliken Creek, the home enjoys a uniquely tranquil and bucolic setting. Extensively customized during and after construction, the finishes impress at every turn. The open living and dining areas are anchored by a sleek glass linear fireplace and extend seamlessly to expansive private decksideal for entertaining or al fresco dining. The kitchen features premium Thermador appliances that include a matching full-height wine refrigerator, quartz countertops, and modern cabinetry. The generous primary suite includes a spa-inspired 5-piece bath wrapped in quartz slabs. A second bedroom and full guest bath provide privacy for visitors or an ideal home office. Enjoy a park-like pool area, secure gated access, and exclusive amenities offered only at Silverado Country Club.
Property Details
Price:
$1,420,000
MLS #:
325054550
Status:
Active
Beds:
2
Baths:
2
Address:
110 Bonnie Brook Drive
Type:
Condo
Subtype:
Condominium
Neighborhood:
napa
City:
Napa
State:
CA
Finished Sq Ft:
1,285
ZIP:
94558
Lot Size:
1,368 sqft / 0.03 acres (approx)
Year Built:
2020
Days on Market:
23
List Date:
Jun 16, 2025
Interior
# of Fireplaces
1
Appliances
Built- In Freezer, Built- In Gas Oven, Built- In Gas Range, Built- In Refrigerator, Dishwasher, Disposal, Hood Over Range, Microwave, Wine Refrigerator
Cooling
Central
Fireplace Features
Gas Starter, Living Room
Flooring
Tile
Full Bathrooms
2
Heating
Central, Fireplace(s)
Interior Features
Cathedral Ceiling, Formal Entry, Skylight Tube, Skylight(s)
Kitchen Features
Island w/ Sink, Pantry Cabinet, Quartz Counter, Skylight(s)
Laundry Features
Dryer Included, Washer Included
Living Room Features
Cathedral/ Vaulted, Deck Attached
Master Bedroom Features
Balcony, Outside Access
Exterior
Lot Features
Close to Clubhouse, Corner, Gated Community, Landscape Back, Landscape Front, Private
Parking Features
Attached, Garage Facing Front
Pool
Yes
Security Features
Security Gate, Smoke Detector
Stories
1
Financial
H O A
Yes
HOA Fee
$848
HOA Frequency
Monthly
Map
All map details are google-generated and can contain errors. Lot lines and building locations are fuzzy. See Official plat maps for more accurate information.
Community
- Address110 Bonnie Brook Drive Napa CA
- AreaNapa
- CityNapa
- CountyNapa
- Zip Code94558
Similar Listings Nearby
- 68 Fairways Drive
Napa, CA$1,245,000
0.19 miles away
- 125 Valley Club Circle
Napa, CA$1,195,000
2.59 miles away
Copyright 2025, Bay Area Real Estate Information Services, Inc. All Rights Reserved. Listing courtesy of Joshua Dempsey at Vanguard Properties
110 Bonnie Brook Drive
Napa, CA
LIGHTBOX-IMAGES



