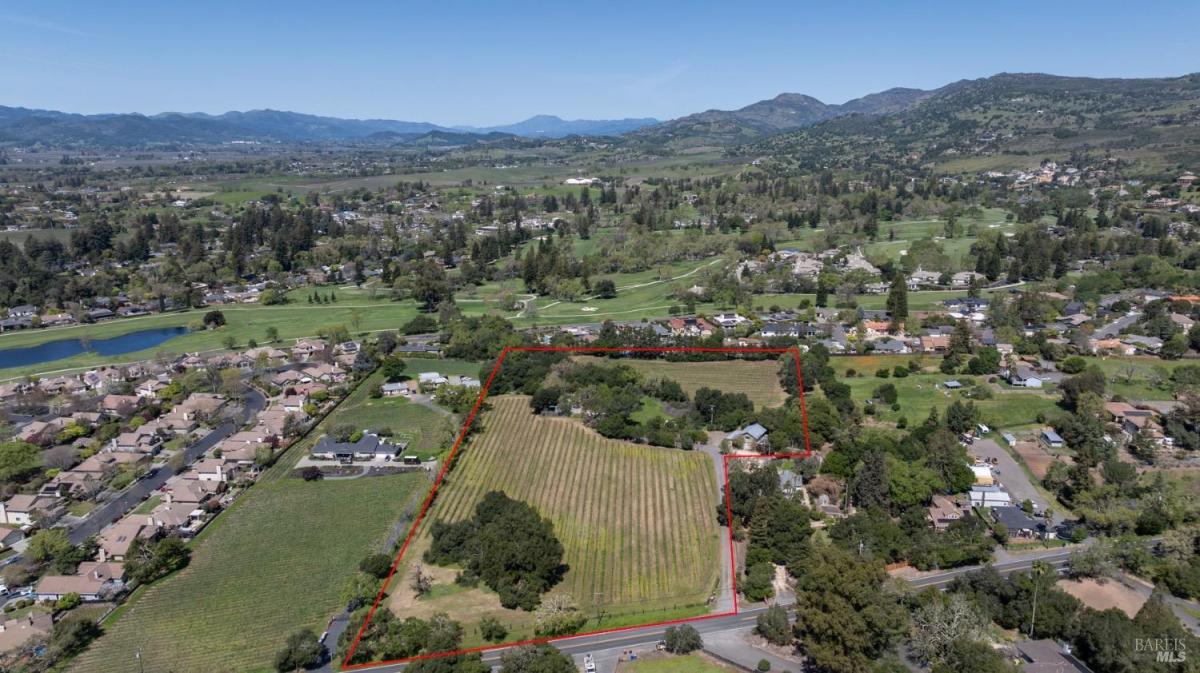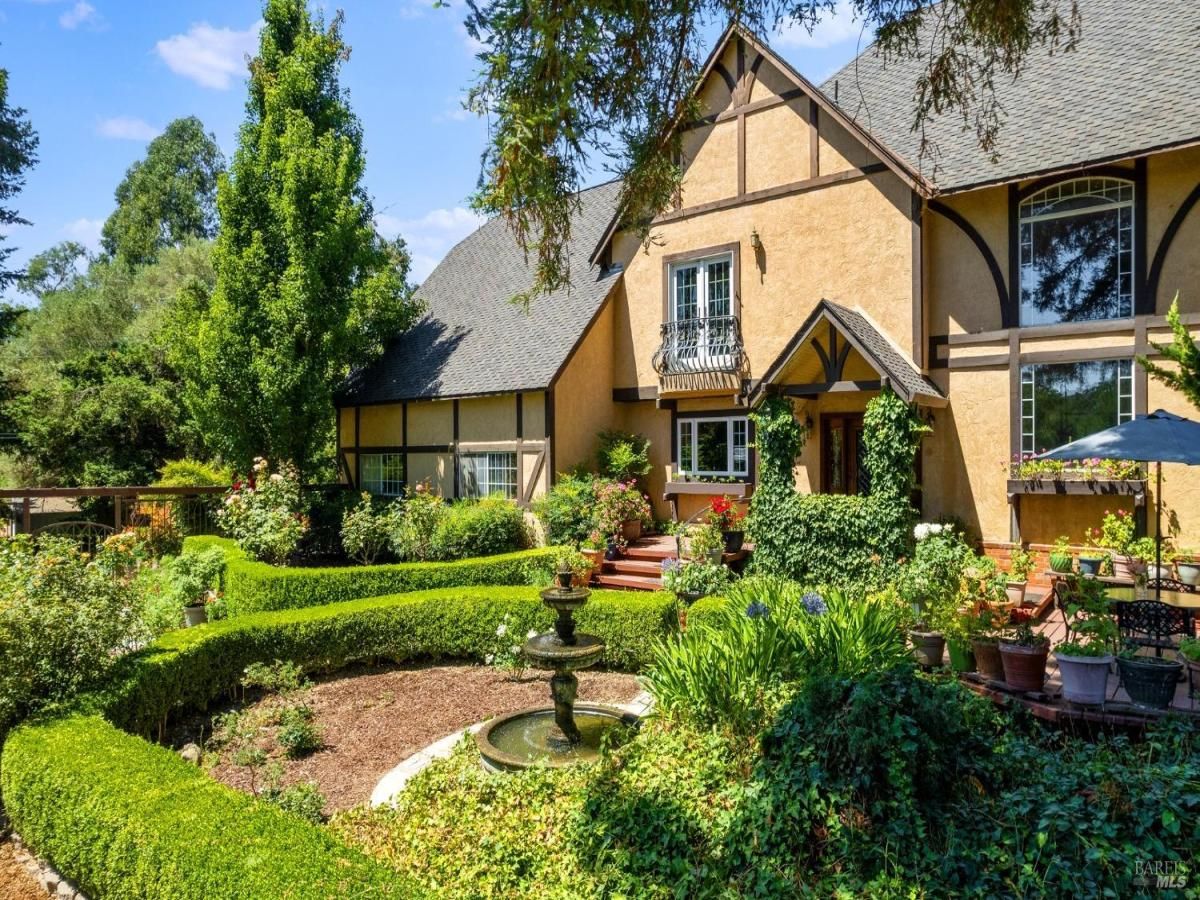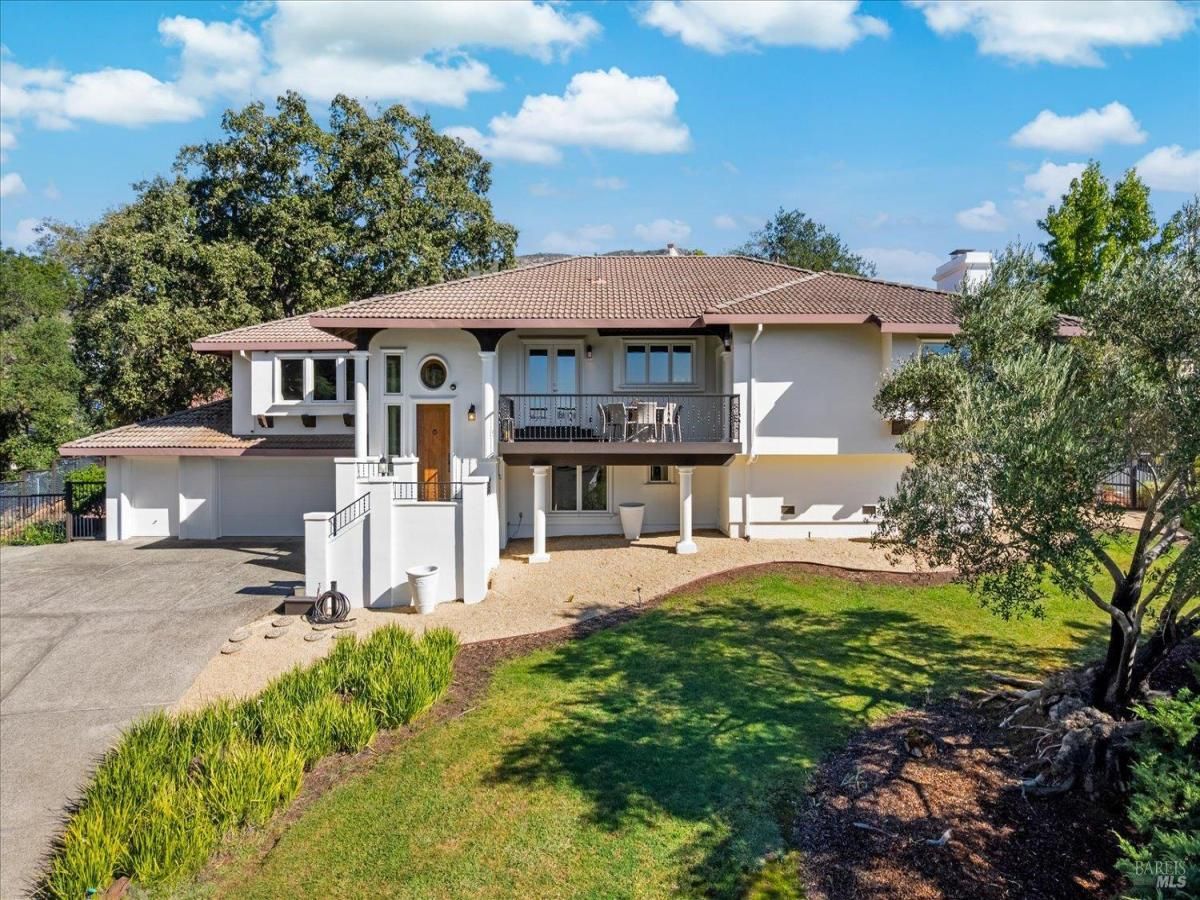1057 La Grande Avenue
Napa, CA, 94558
$1,899,000
3 Beds
2 Baths
2,076 SqFt
0.5 Acres
Country Ease, Resort-Style Living | Set in the quietly coveted Vichy Springs pocket of Napa, 1057 La Grande delivers the best of wine country living – just minutes from Silverado Trail, world-class wineries, Napa Valley Country Club, and downtown’s vibrant scene. This single-level retreat was reimagined in 2016 to maximize flow, light, and indoor-outdoor living. An airy, open-concept kitchen, dining, and living area sits at the heart of the home, with vaulted ceilings, a generous granite island, custom cabinetry, and high-end appliances, including a 64-bottle wine cooler. The spacious primary suite features a walk-in closet, heated floors, dual sinks, and direct deck access. Outside, the half-acre lot feels like your own private resort: PebbleTec pool, bocce court, lush landscaping, and three charming casitas for guests, work, or play. The wraparound deck and pergola extend the living space welcoming sun-soaked afternoons and nights that stretch beneath the stars. Designed for effortless living with a private well, owned solar, and upgraded systems, La Grande offers space to unwind and a setting to savor.
Property Details
Price:
$1,899,000
MLS #:
325037174
Status:
Contingent – Show
Beds:
3
Baths:
2
Address:
1057 La Grande Avenue
Type:
Single Family
Subtype:
Single Family Residence
Neighborhood:
napa
City:
Napa
State:
CA
Finished Sq Ft:
2,076
ZIP:
94558
Lot Size:
21,828 sqft / 0.50 acres (approx)
Year Built:
1964
Days on Market:
225
List Date:
Apr 26, 2025
Interior
Appliances
Dishwasher, Disposal, Electric Water Heater, Free Standing Gas Oven, Free Standing Gas Range, Free Standing Refrigerator, Hood Over Range, Ice Maker, Microwave, Tankless Water Heater, Wine Refrigerator
Bath Features
Double Sinks, Quartz, Tub w/ Shower Over
Cooling
Ceiling Fan(s), Central, Ductless, Wall Unit(s)
Electric
Photovoltaics Seller Owned
Flooring
Tile, Wood
Full Bathrooms
2
Heating
Central, Radiant Floor
Interior Features
Cathedral Ceiling, Formal Entry
Kitchen Features
Granite Counter, Island, Kitchen/ Family Combo, Pantry Cabinet, Skylight(s)
Laundry Features
Cabinets, Dryer Included, Inside Room, Sink, Washer Included
Levels
One
Living Room Features
Cathedral/ Vaulted, Skylight(s)
Master Bedroom Features
Ground Floor, Outside Access
Exterior
Construction
Brick, Ceiling Insulation, Floor Insulation, Frame, Stucco, Wood
Driveway/ Sidewalks
Paved Driveway
Exterior Features
Fire Pit
Fencing
Back Yard, Chain Link, Wood
Foundation
Concrete Perimeter
Lot Features
Auto Sprinkler F& R, Garden, Grass Artificial, Landscape Back, Landscape Front, Low Maintenance, Shape Regular
Parking Features
Attached, Covered, Garage Door Opener, Garage Facing Front, Interior Access, Uncovered Parking Spaces 2+
Pool
Yes
Roof
Composition
Security Features
Carbon Mon Detector, Double Strapped Water Heater, Smoke Detector, Video System
Spa
No
Stories
1
Financial
Energy Efficient
Appliances, Thermostat, Water Heater, Windows
H O A
No
Map
All map details are google-generated and can contain errors. Lot lines and building locations are fuzzy. See Official plat maps for more accurate information.
Community
- Address1057 La Grande Avenue Napa CA
- AreaNapa
- CityNapa
- CountyNapa
- Zip Code94558
Similar Listings Nearby
- 2134 Monticello Road
Napa, CA$2,199,000
0.76 miles away
- 4038 E 3rd Avenue
Napa, CA$2,195,000
2.44 miles away
- 14 Maui Way
Napa, CA$2,185,000
1.30 miles away
Copyright 2025, Bay Area Real Estate Information Services, Inc. All Rights Reserved. Listing courtesy of Andrew Garcia at Redfin Corp.
1057 La Grande Avenue
Napa, CA
LIGHTBOX-IMAGES




