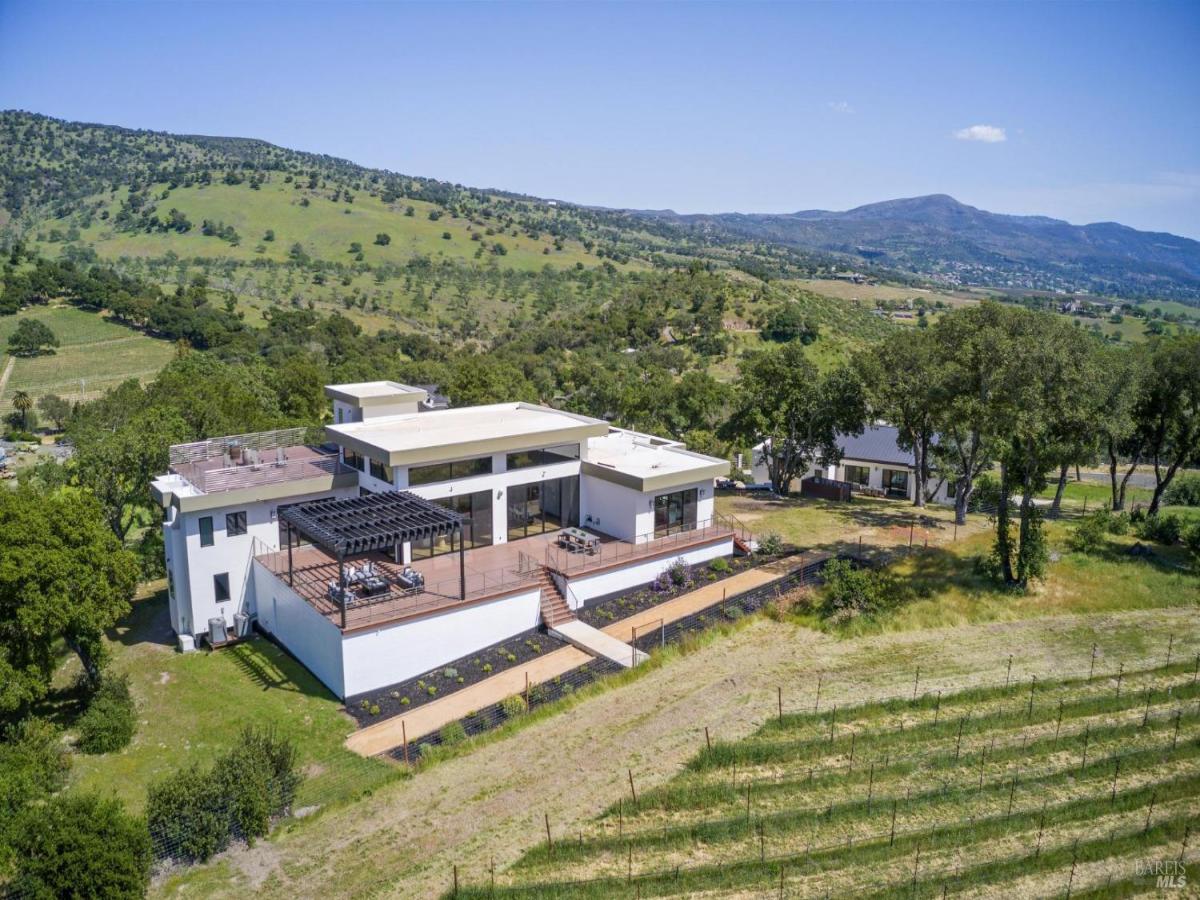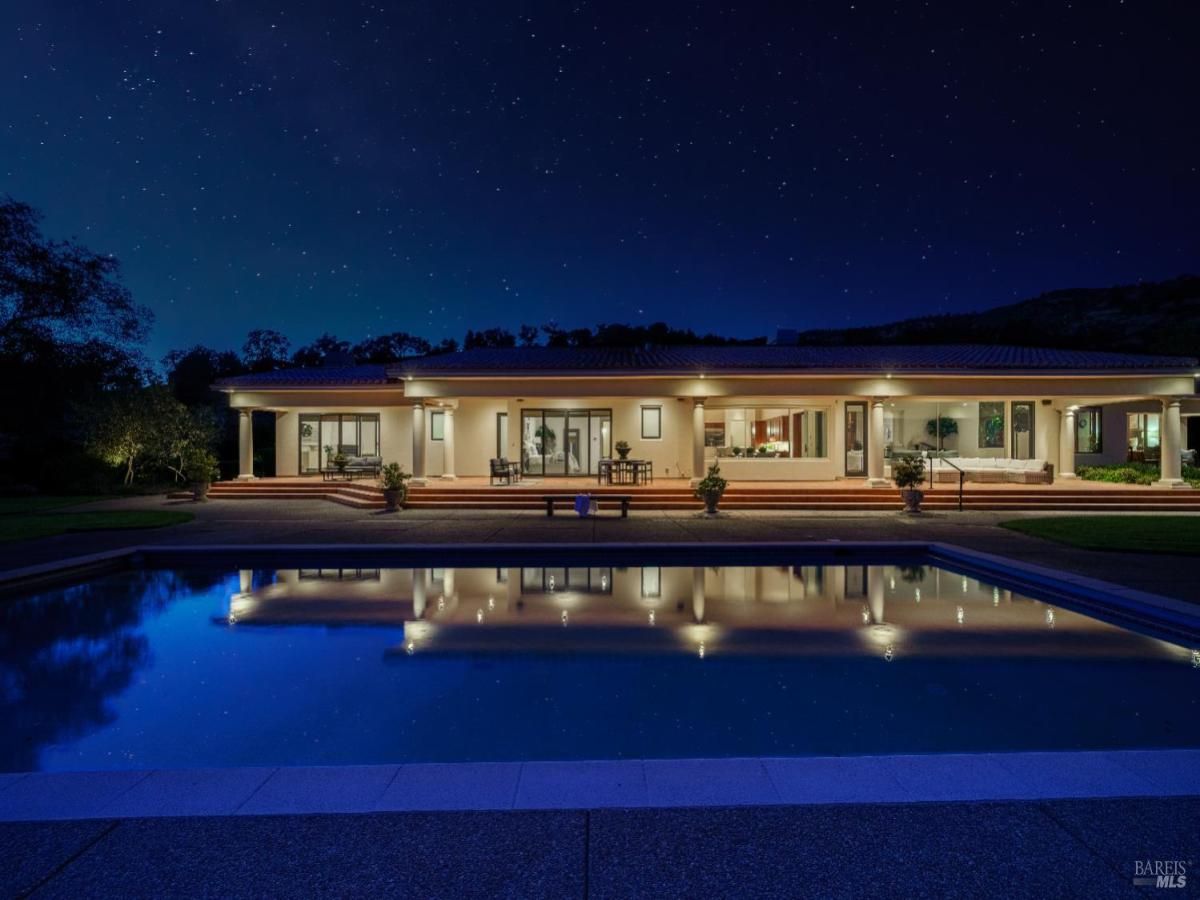1049 1047 Loma Vista Drive
Napa, CA, 94558
$5,995,000
5 Beds
8 Baths
5,006 SqFt
2.27 Acres
Completed in 2023 located on iconic East Side of Napa with stunning panoramic views & modern sophistication featuring 2 homes totaling 5000 sq ft & 5 ensuite BDR on 2.27 acres in a private gated setting. Main house with 3 ensuite BDR all on main level, 3811 sq ft & spacious great room with 18’ceilings & walls of glass that open to expansive outdoor entertaining area including roof top deck all with extraordinary views! Open floorplan concept offers gourmet kitchen with counter seating, large dining area, family room, frameless glass temperature-controlled wine cellar & wet bar. All ensuites have view decks with outdoor seating areas & feature spa-like baths with outdoor showers. Main ensuite offers a gas fireplace & 2 view decks. Single level guest house (GH) with 1189 sq ft & 2 ensuite BDRMs also features a great room with sliding glass doors that open to outdoor dining & living areas. Resort-like amenities featuring large pool, spa, pavilion for outdoor dining & lounging & bathroom with outdoor shower. Each home has attached garage with Tesla charger. Main house features elevator from lower level to rooftop deck with breathtaking views. Located in private setting flanked by Shafer & White Rock Vineyards conveniently located less than 15 minutes from Yountville & downtown Napa!
Property Details
Price:
$5,995,000
MLS #:
325032678
Status:
Active
Beds:
5
Baths:
8
Address:
1049 1047 Loma Vista Drive
Type:
Single Family
Subtype:
Single Family Residence
Neighborhood:
napa
City:
Napa
State:
CA
Finished Sq Ft:
5,006
ZIP:
94558
Lot Size:
98,881 sqft / 2.27 acres (approx)
Year Built:
2023
Days on Market:
62
List Date:
May 2, 2025
Interior
# of Fireplaces
1
Appliances
Built- In Gas Oven, Compactor, Dishwasher, Free Standing Refrigerator, Gas Cook Top, Microwave
Basement
Partial
Bath Features
Double Sinks, Multiple Shower Heads, Outside Access, Shower Stall(s), Window
Cooling
Ceiling Fan(s), Central, Ductless
Family Room Features
Cathedral/ Vaulted, Deck Attached, Great Room, View
Fireplace Features
Electric, Primary Bedroom
Flooring
Wood
Full Bathrooms
5
Half Bathrooms
3
Heating
Central, Ductless
Interior Features
Cathedral Ceiling, Elevator, Formal Entry, Storage Area(s), Wet Bar
Kitchen Features
Island w/ Sink, Kitchen/ Family Combo, Pantry Closet, Slab Counter
Laundry Features
Cabinets, Dryer Included, Ground Floor, Inside Room, Sink, Washer Included
Levels
One
Master Bedroom Features
Balcony, Outside Access, Sitting Area, Walk- In Closet
Exterior
Driveway/ Sidewalks
Gated
Exterior Features
Balcony, Entry Gate
Fencing
Full
Lot Features
Private
Parking Features
Attached, E V Charging, Garage Door Opener, Garage Facing Front, Guest Parking Available, Interior Access
Pool
Yes
R E S I V I E W
Mountains, Panoramic, Valley, Vineyard
Roof
Metal, Other
Security Features
Carbon Mon Detector, Fire Suppression System, Security Gate, Smoke Detector
Spa
Yes
Stories
2
Financial
H O A
No
Map
All map details are google-generated and can contain errors. Lot lines and building locations are fuzzy. See Official plat maps for more accurate information.
Community
- Address1049 1047 Loma Vista Drive Napa CA
- AreaNapa
- CityNapa
- CountyNapa
- Zip Code94558
Similar Listings Nearby
- 2300 Old Soda Springs Road
Napa, CA$7,650,000
0.93 miles away
- 2846 2848 Monticello Road
Napa, CA$7,460,900
3.63 miles away
Copyright 2025, Bay Area Real Estate Information Services, Inc. All Rights Reserved. Listing courtesy of Jill Levy at Golden Gate Sotheby’s International Realty
1049 1047 Loma Vista Drive
Napa, CA
LIGHTBOX-IMAGES



