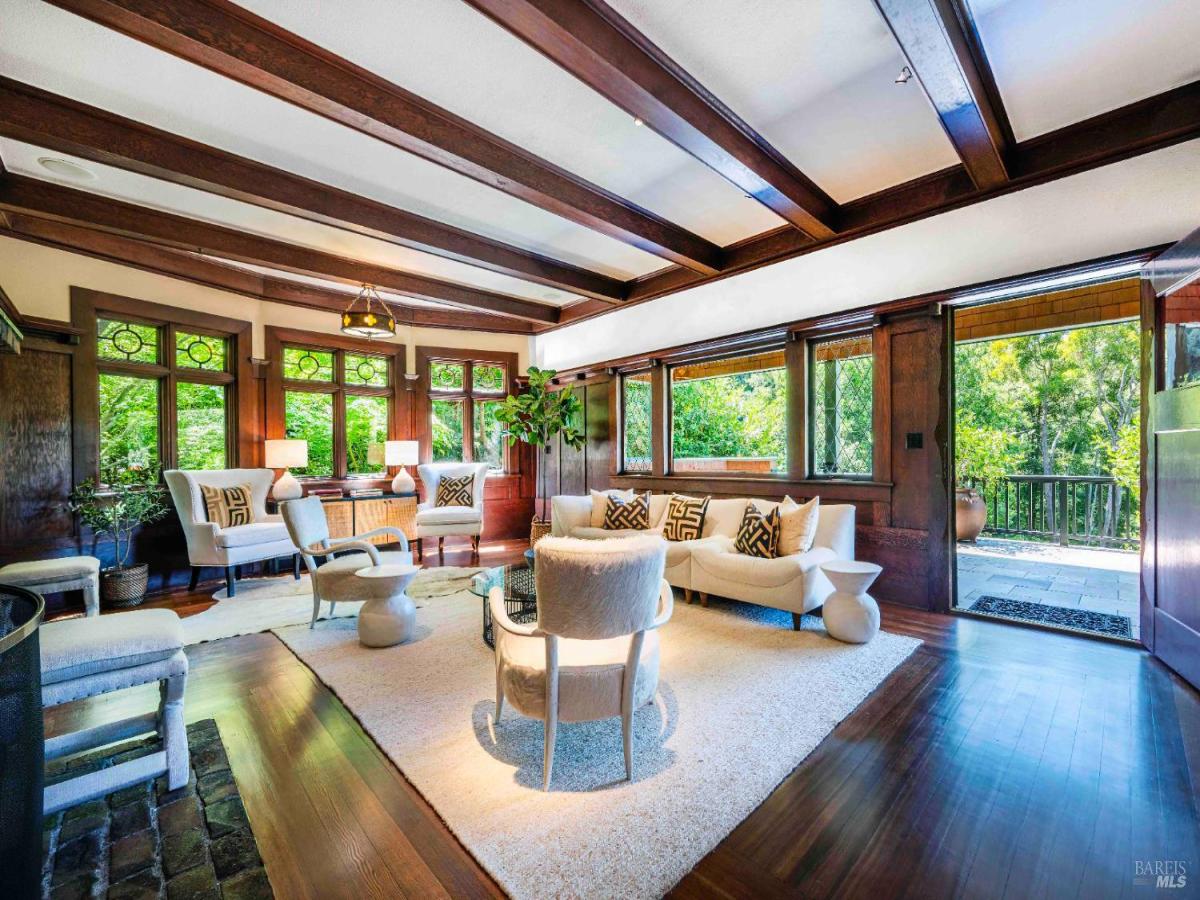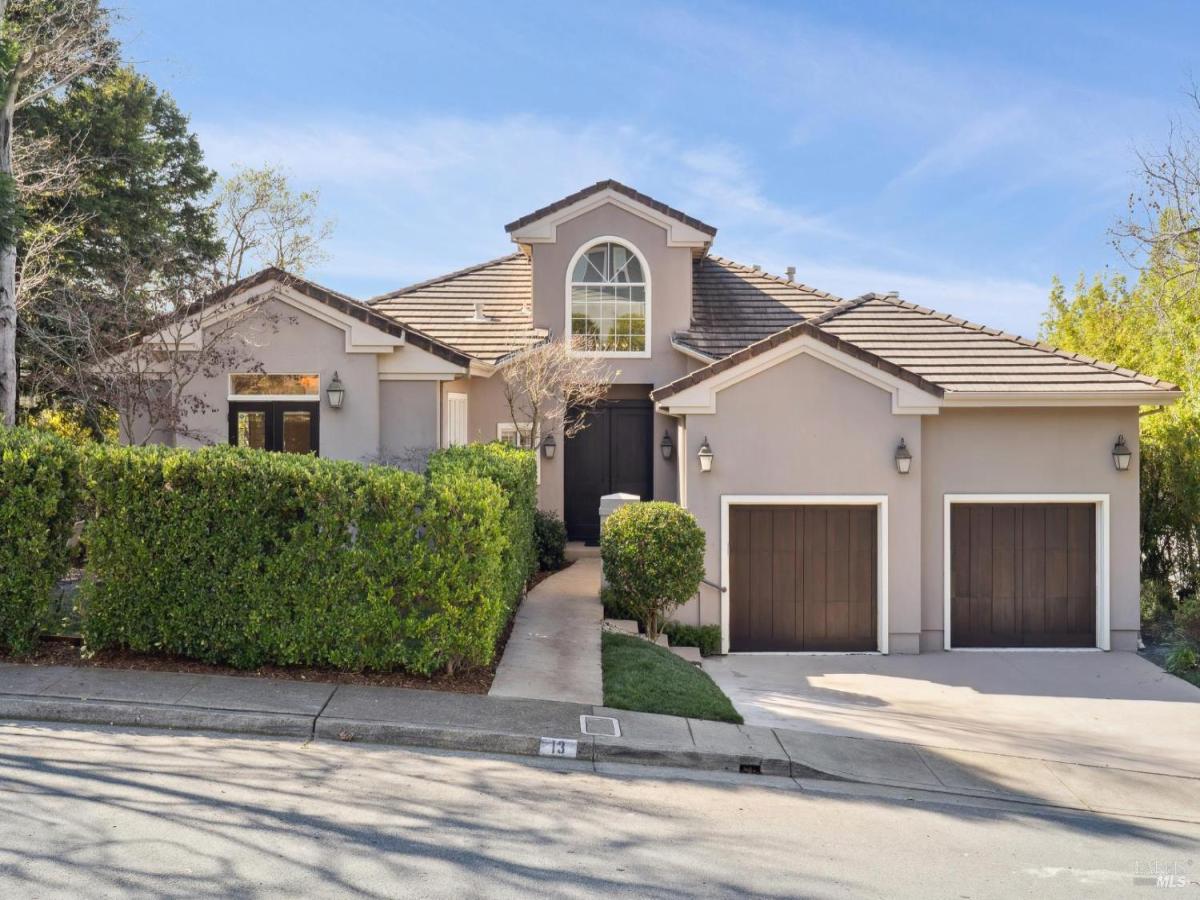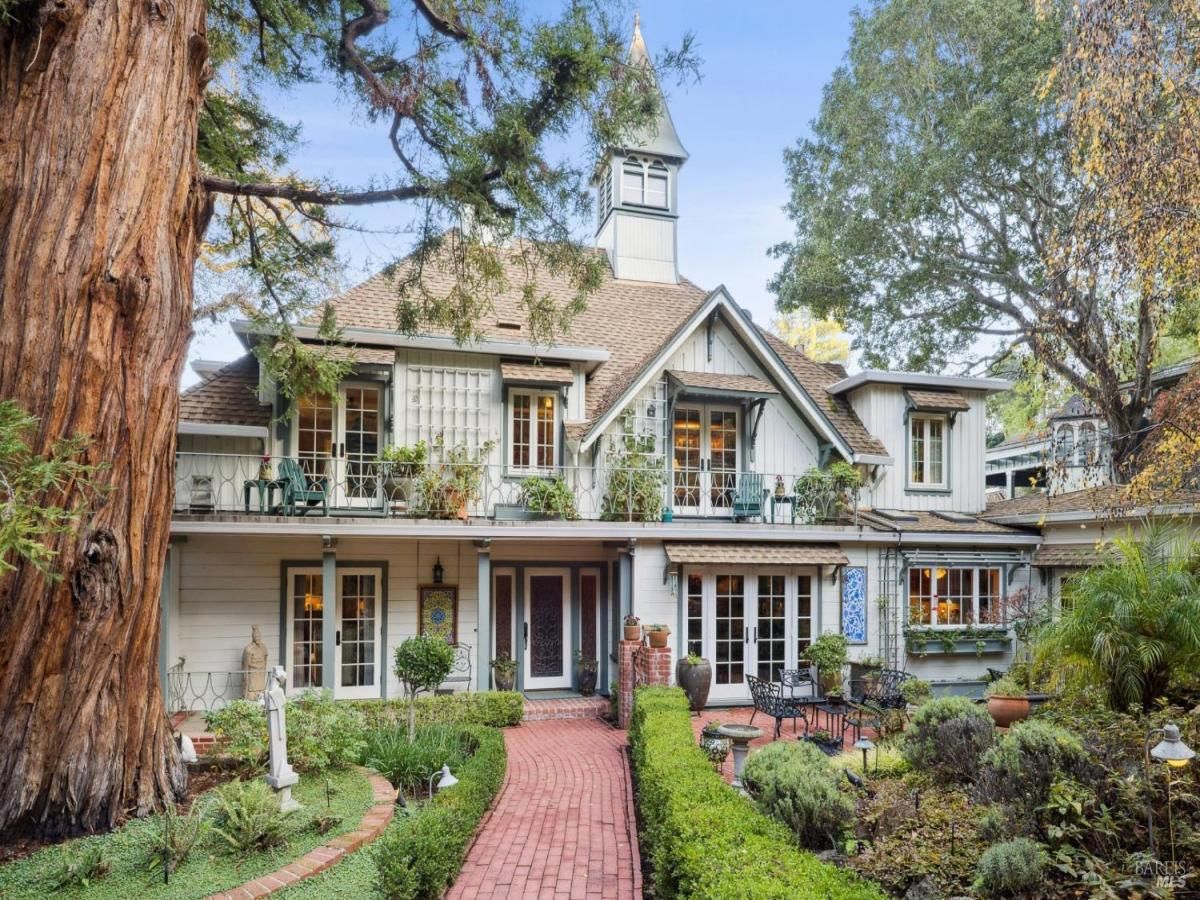38 Helens Lane
Mill Valley, CA, 94941
$4,495,000
4 Beds
4 Baths
3,663 SqFt
0.33 Acres
Rare 1909 four-bedroom plus den/office, three-and-one-half bath Craftsman set on a sunny street-to-street lot in one of Mill Valley’s most beloved neighborhoods. With effortless access to downtown via the Mill Valley Steps, this residence blends enduring early-20th-century character with refined modern luxury. Sunlit living and dining rooms feature original Douglas Fir hardwood floors, classic wainscoting, beamed ceilings, and a brick fireplace still bearing the markings of the home’s first ownerdetails that create a sense of timeless charm. Lovingly restored and thoughtfully updated, the home boasts a truly exceptional chef’s kitchen with exquisite finishes, custom cabinetry, premium appliances, and seamless indoor-outdoor flow to award-winning landscaping. Nearly every window frames a view worth pausing forlush gardens, autumn maples, the generous yard, or the slopes of Mt. Tam. The expansive primary suite is elegantly appointed, offering a romantic and restful retreat. The versatile lower level includes three generous bedroomsone en-suite and another with a private entrance, ideal for guests, an au pair, or a sublime additional home office. A warm and inviting family/game room completes the level, perfect for gatherings or quiet relaxation. Equally suited to everyday living and sophisticated entertaining, the home also includes owned solar with Tesla Powerwalls, whole-house AV, and ultra-efficient HVAC. Its exceptional location provides close access to top-rated schools, hiking trails, and downtown Mill Valley’s many local amenities. Soulful and story-rich, this rare offering brings together authentic craftsmanship and contemporary luxury in one of Mill Valley’s most coveted settings.
Property Details
Price:
$4,495,000
MLS #:
326010336
Status:
Active
Beds:
4
Baths:
4
Address:
38 Helens Lane
Type:
Single Family
Subtype:
Single Family Residence
Neighborhood:
millvalley
City:
Mill Valley
State:
CA
Finished Sq Ft:
3,663
ZIP:
94941
Lot Size:
14,309 sqft / 0.33 acres (approx)
Year Built:
1909
Days on Market:
1
List Date:
Feb 11, 2026
Interior
# of Fireplaces
2
Appliances
Built- In Gas Range, Built- In Refrigerator, Dishwasher, Disposal, Dual Fuel, Gas Water Heater, Hood Over Range, Ice Maker, Microwave, Self/ Cont Clean Oven, Tankless Water Heater
Bath Features
Radiant Heat, Shower Stall(s), Stone, Tile, Tub
Cooling
Heat Pump
Fireplace Features
Living Room, Primary Bedroom, Stone, Wood Burning, Wood Stove
Flooring
Carpet, Wood
Full Bathrooms
3
Half Bathrooms
1
Heating
Central, Gas, Multi Zone
Interior Features
Cathedral Ceiling, Formal Entry, Open Beam Ceiling
Kitchen Features
Breakfast Area, Butcher Block Counters, Pantry Cabinet, Slab Counter
Laundry Features
Cabinets, Dryer Included, Inside Room, Washer Included
Living Room Features
Deck Attached, Open Beam Ceiling
Master Bedroom Features
Sitting Area, Walk- In Closet
Exterior
Construction
Shingle Siding
Driveway/ Sidewalks
Paved Driveway
Fencing
Full
Foundation
Concrete Perimeter
Lot Features
Auto Sprinkler F& R, Grass Artificial, Landscape Back, Landscape Front, Landscape Misc, Private
Parking Features
Covered, Detached, Side-by- Side
Pool
No
R E S I V I E W
Garden/ Greenbelt, Hills, Mt Tamalpais, Ridge
Roof
Composition
Security Features
Carbon Mon Detector, Fire Alarm, Security System Owned, Smoke Detector
Spa
No
Stories
3
Financial
H O A
No
Map
All map details are google-generated and can contain errors. Lot lines and building locations are fuzzy. See Official plat maps for more accurate information.
Community
- Address38 Helens Lane Mill Valley CA
- AreaMill Valley
- CityMill Valley
- CountyMarin
- Zip Code94941
Similar Listings Nearby
- 13 Upper Cecilia Way
Tiburon, CA$3,595,000
2.89 miles away
- 42 50 Grove Street
San Rafael, CA$3,595,000
4.42 miles away
Copyright 2026, Bay Area Real Estate Information Services, Inc. All Rights Reserved. Listing courtesy of Howard Wynn at Vanguard Properties
38 Helens Lane
Mill Valley, CA
LIGHTBOX-IMAGES



