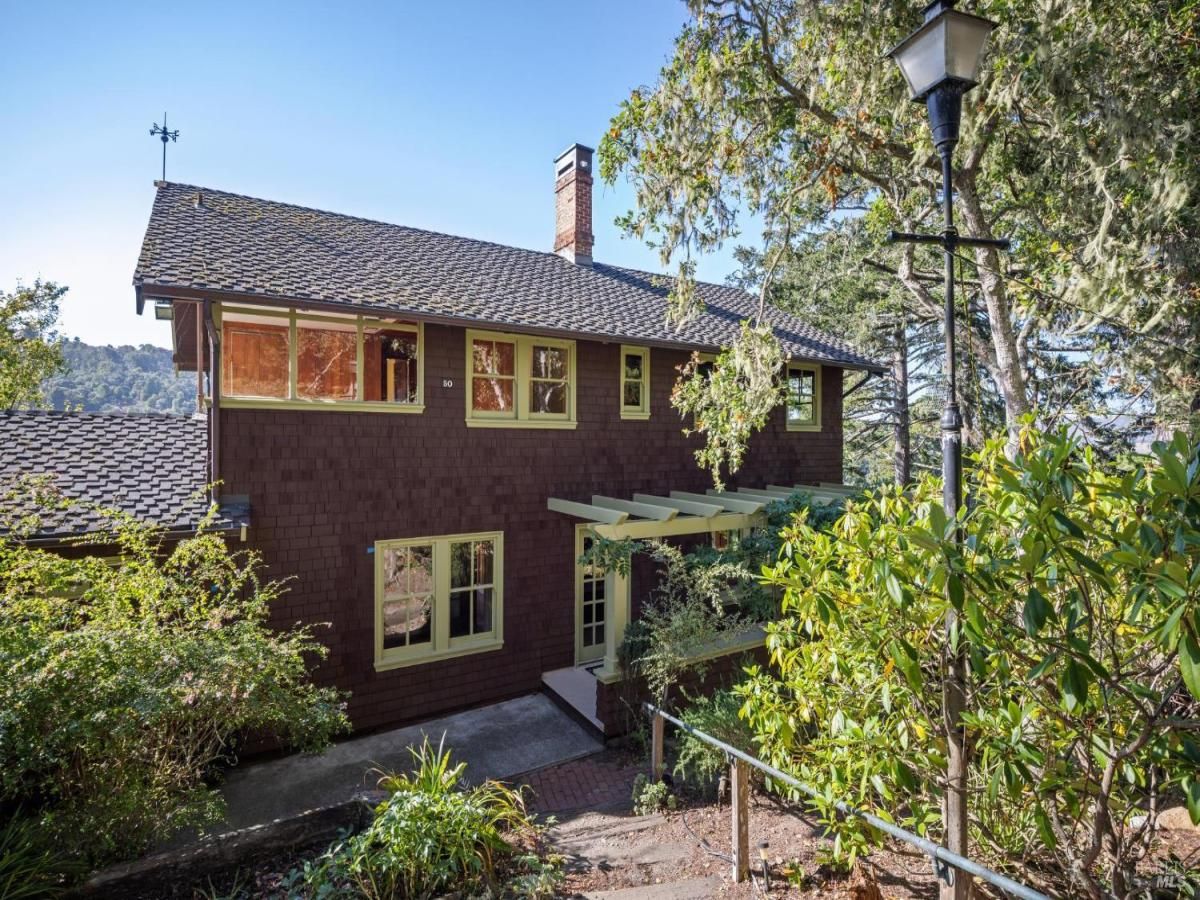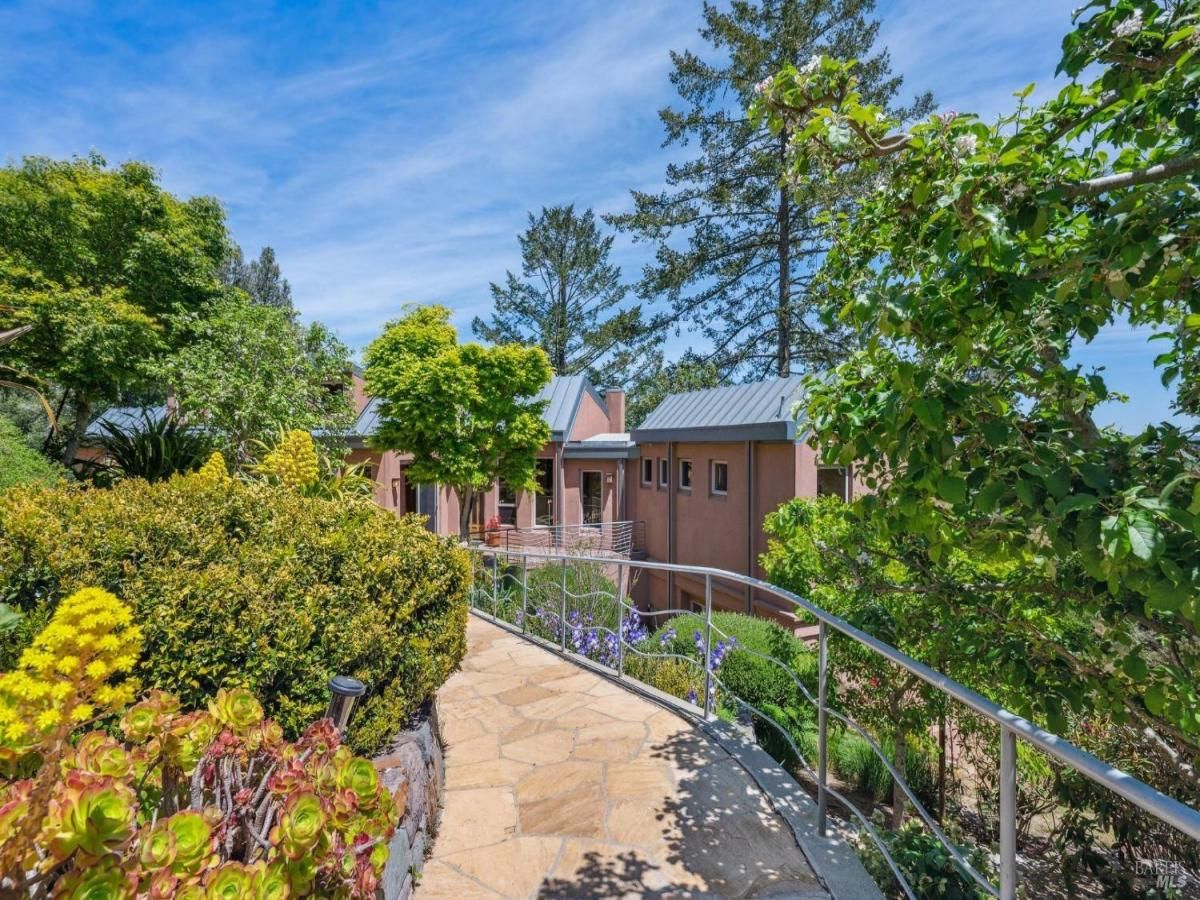50 Dundee Way
Inverness, CA, 94937
$1,729,000
6 Beds
4 Baths
3,286 SqFt
0.44 Acres
Major Price Reduction! 50 Dundee Way sited on over 1/2 ac. is a classic Inverness home featuring 6-bedrooms, 4.5-bathrooms, a 1-bedroom ADU, workshop and tool shed. This sunny 1916 vintage Inverness home, crafted from Douglas fir sits alone at the end of an unusually long, little-traveled lane, surrounded by peace and privacy. It has been a sanctuary for the same family since 1959, a place where Douglas fir floors have echoed with the laughter of generations, where the wide front porch has caught summer breezes, and where winter nights have been warmed by a brick hearth. Though the years have left their mark, they have also bestowed character and an invitation. This property offers remarkable bones for those ready to write the next chapter. Experience this sun-dappled lane, wind beneath heritage trees, gardens and salt-tinged air that drifts in from Tomales Bay. This is a destination cherished not only by locals but also by visitors from around the world, drawn to its proximity to the Point Reyes National Seashore, its serene trails, dramatic coastline, and vibrant small-town charm along with its culinary offerings.
Property Details
Price:
$1,729,000
MLS #:
325075678
Status:
Active
Beds:
6
Baths:
4
Address:
50 Dundee Way
Type:
Single Family
Subtype:
Single Family Residence
Neighborhood:
inverness
City:
Inverness
State:
CA
Finished Sq Ft:
3,286
ZIP:
94937
Lot Size:
19,010 sqft / 0.44 acres (approx)
Year Built:
1909
Days on Market:
90
List Date:
Sep 8, 2025
Interior
# of Fireplaces
1
Appliances
Dishwasher, Free Standing Gas Range, Free Standing Refrigerator, Gas Water Heater, Microwave, Tankless Water Heater
Basement
Full
Bath Features
Low- Flow Toilet(s), Shower Stall(s), Tile
Cooling
None
Family Room Features
Deck Attached, Open Beam Ceiling
Fireplace Features
Insert, Living Room, Wood Stove
Flooring
Tile, Vinyl, Wood
Full Bathrooms
3
Half Bathrooms
1
Heating
Central, Fireplace(s), Wood Stove
Interior Features
Open Beam Ceiling, Storage Area(s)
Kitchen Features
Breakfast Area, Pantry Closet, Tile Counter
Laundry Features
Dryer Included, Washer Included, Washer/ Dryer Stacked Included
Levels
Three Or More
Living Room Features
Open Beam Ceiling, View
Master Bedroom Features
Ground Floor, Walk- In Closet
Exterior
Construction
Wood Siding
Driveway/ Sidewalks
Paved Driveway
Fencing
Front Yard, Partial, Wood
Foundation
Concrete, Concrete Perimeter
Lot Features
Landscape Misc
Parking Features
No Garage, Uncovered Parking Spaces 2+
Pool
No
R E S I V I E W
Mountains, Valley, Woods
Roof
Composition
Stories
2
Financial
H O A
No
Map
All map details are google-generated and can contain errors. Lot lines and building locations are fuzzy. See Official plat maps for more accurate information.
Community
- Address50 Dundee Way Inverness CA
- AreaInverness
- CityInverness
- CountyMarin
- Zip Code94937
Similar Listings Nearby
- 7 Linsdale Lane
Point Reyes Station, CA$2,195,000
3.03 miles away
- 1 Dover Road
Inverness, CA$2,050,000
2.16 miles away
- 10905 State Route 1 Highway
Point Reyes Station, CA$2,000,000
3.88 miles away
Copyright 2025, Bay Area Real Estate Information Services, Inc. All Rights Reserved. Listing courtesy of Rick Trono at Compass
50 Dundee Way
Inverness, CA
LIGHTBOX-IMAGES




