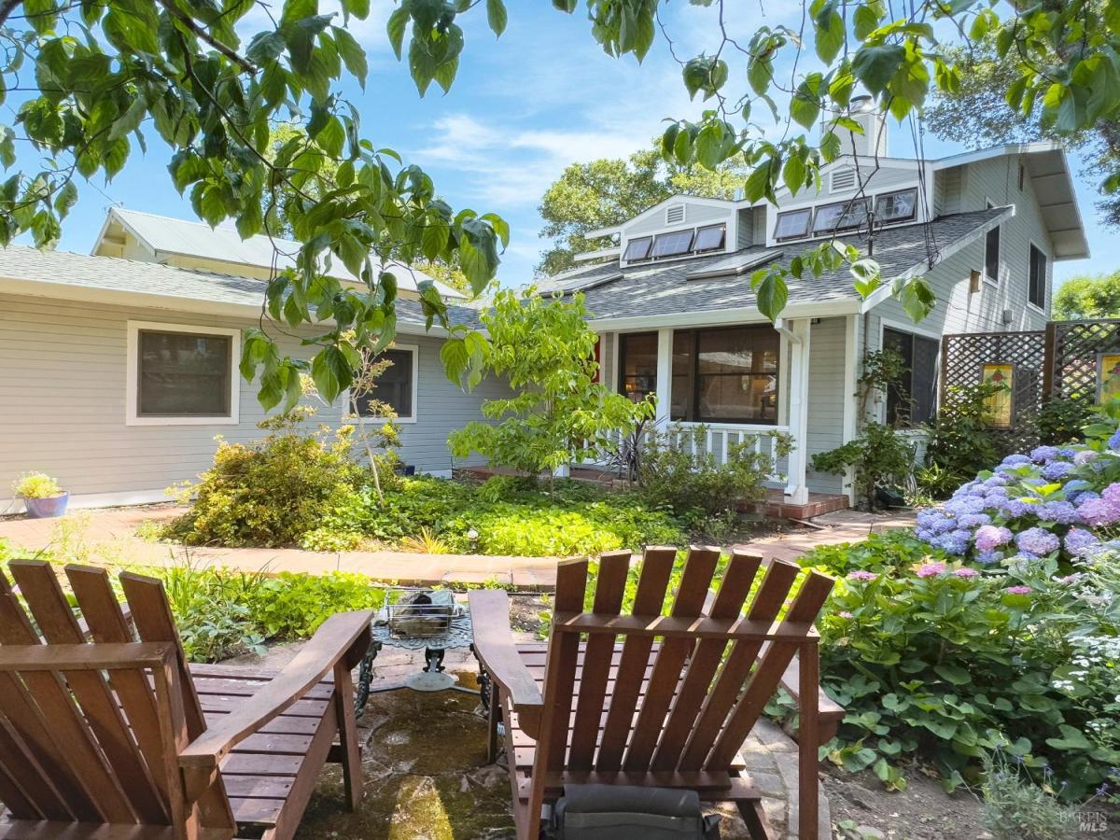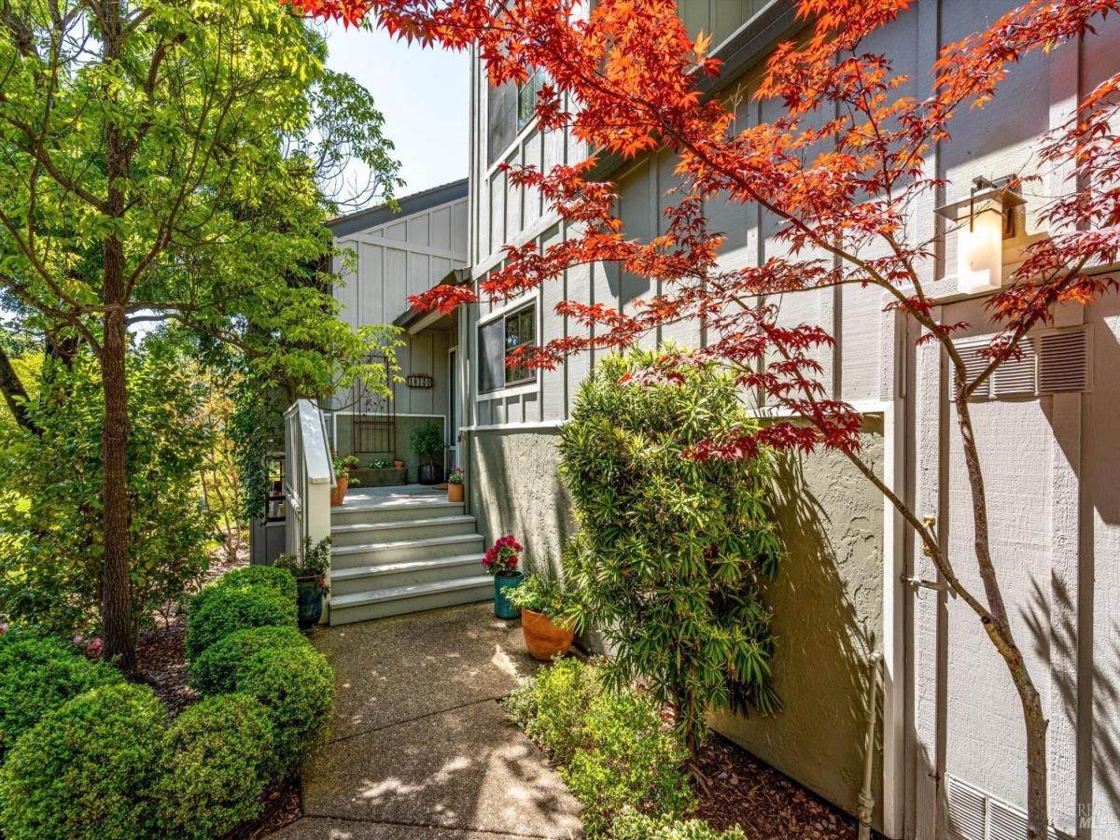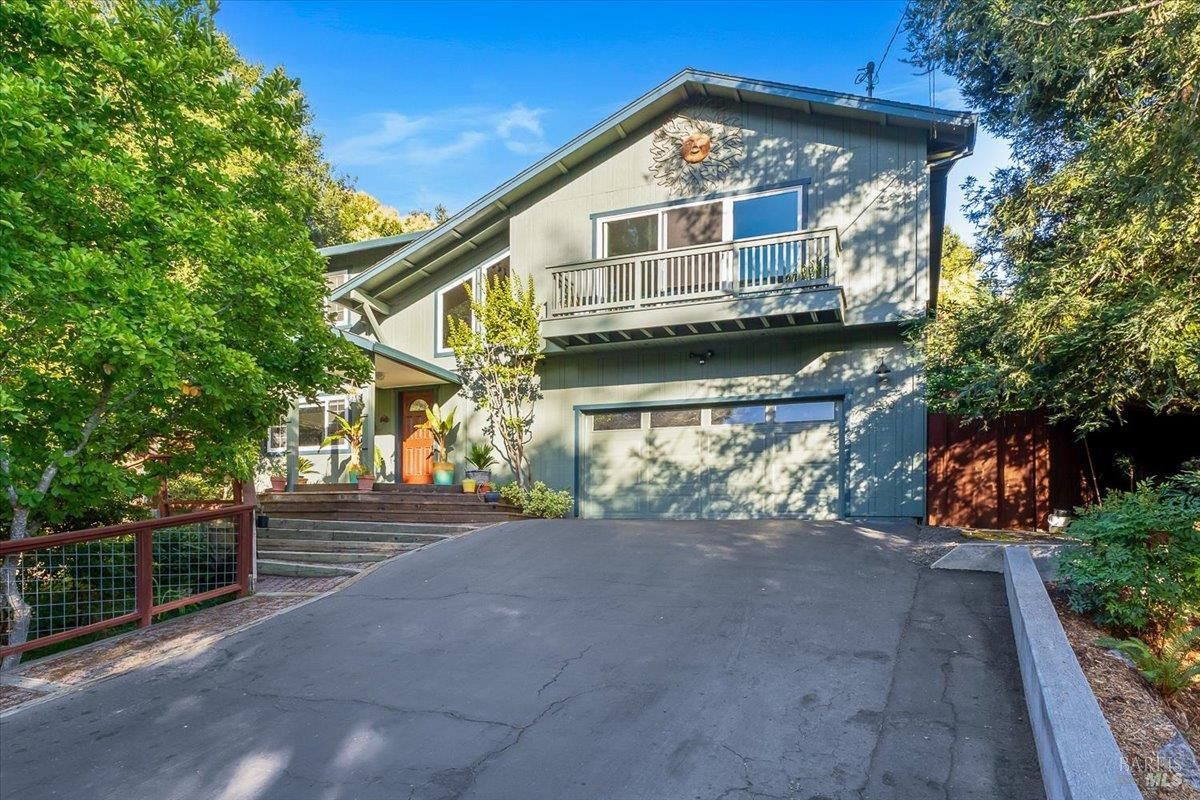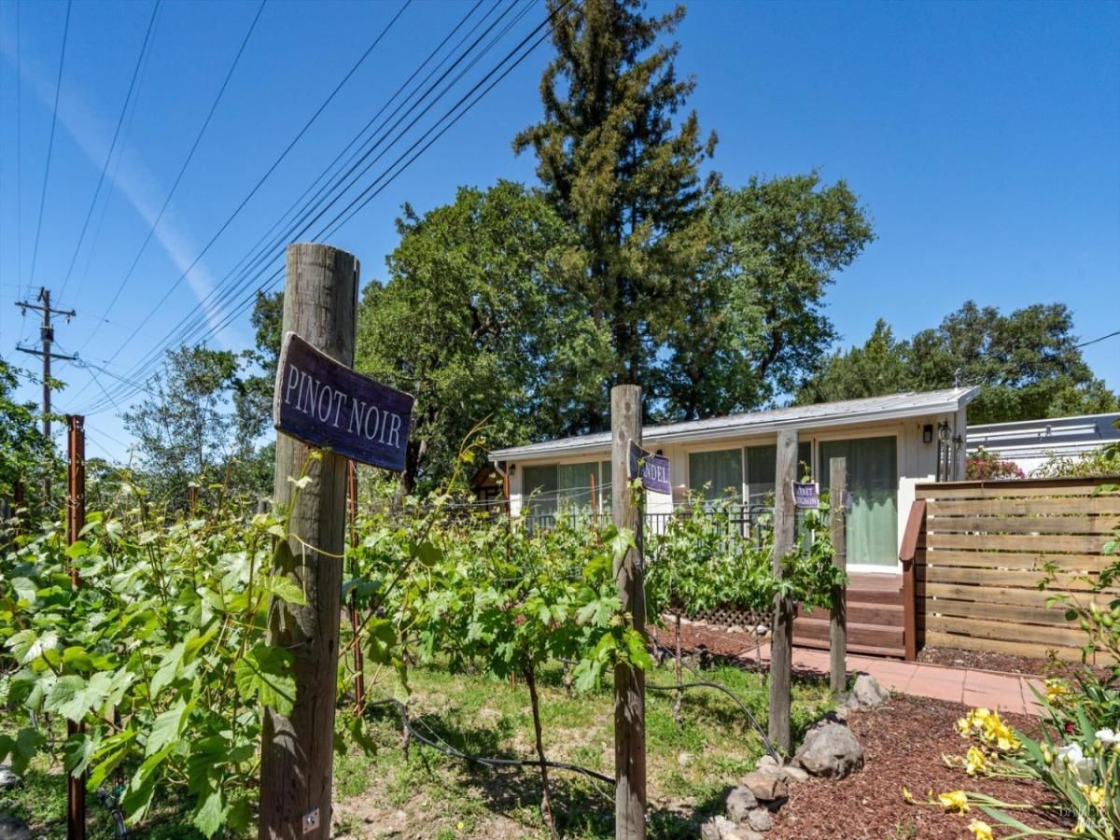4215 Wake Robin Drive
Glen Ellen, CA, 95442
$899,000
2 Beds
2 Baths
1,687 SqFt
0.19 Acres
Storybook setting in the heart of Sonoma Valley. Nestled within mature gardens, this custom 2-bedroom, 2-bath home offers warmth, charm and a relaxed indoor/outdoor lifestyle. A covered entry porch beyond blooming gardens welcomes you into the home. The spacious great room features vaulted ceilings with multiple skylights and a striking stone fireplace, while the open-concept kitchen flows effortlessly into the dining and family rooms. Access to multiple outdoor entertaining areas for lounging amidst the serenity of the site with peekaboo views to the mountains. Interiors feature hardwood floors, banks of picture windows, tile kitchen and baths, ample storage. Take a short stroll to the private park and picturesque lake. Ideal for casual living and entertaining just minutes from schools, beloved shops and renowned restaurants, parks and wineries. This property is a perfect full-time residence or weekend retreat. 1 hour to San Francisco.
Property Details
Price:
$899,000
MLS #:
325048765
Status:
Active
Beds:
2
Baths:
2
Address:
4215 Wake Robin Drive
Type:
Single Family
Subtype:
Single Family Residence
Subdivision:
Jack London Estates
Neighborhood:
sonoma
City:
Glen Ellen
State:
CA
Finished Sq Ft:
1,687
ZIP:
95442
Lot Size:
8,150 sqft / 0.19 acres (approx)
Days on Market:
127
List Date:
Jun 26, 2025
Interior
# of Fireplaces
1
Appliances
Dishwasher, Hood Over Range
Bath Features
Closet
Cooling
Ceiling Fan(s)
Family Room Features
Deck Attached
Fireplace Features
Gas Starter, Living Room, Raised Hearth, Stone
Flooring
Tile, Wood
Full Bathrooms
2
Heating
Central
Interior Features
Cathedral Ceiling, Open Beam Ceiling
Kitchen Features
Island, Kitchen/ Family Combo, Slab Counter
Laundry Features
In Garage
Levels
Two
Living Room Features
Cathedral/ Vaulted, Open Beam Ceiling, Skylight(s)
Master Bedroom Features
Sitting Area, Walk- In Closet
Exterior
Foundation
Concrete Perimeter
Lot Features
Cul- De- Sac, Garden, Landscape Back, Landscape Front
Parking Features
Attached, Garage Door Opener
Pool
No
R E S I V I E W
Mountains
Roof
Composition
Security Features
Carbon Mon Detector, Smoke Detector
Spa
No
Stories
2
Financial
H O A
Yes
HOA Fee
$500
HOA Frequency
Annually
Map
All map details are google-generated and can contain errors. Lot lines and building locations are fuzzy. See Official plat maps for more accurate information.
Community
- Address4215 Wake Robin Drive Glen Ellen CA
- AreaSonoma
- SubdivisionJack London Estates
- CityGlen Ellen
- CountySonoma
- Zip Code95442
Similar Listings Nearby
- 18120 Vassar Court
Sonoma, CA$1,165,000
4.68 miles away
- 1200 Calle Del Arroyo
Sonoma, CA$1,150,000
4.94 miles away
- 10 11 Waldruhe Heights
Glen Ellen, CA$1,149,000
1.67 miles away
Copyright 2025, Bay Area Real Estate Information Services, Inc. All Rights Reserved. Listing courtesy of Tina Shone at Sotheby’s International Realty
4215 Wake Robin Drive
Glen Ellen, CA
LIGHTBOX-IMAGES




