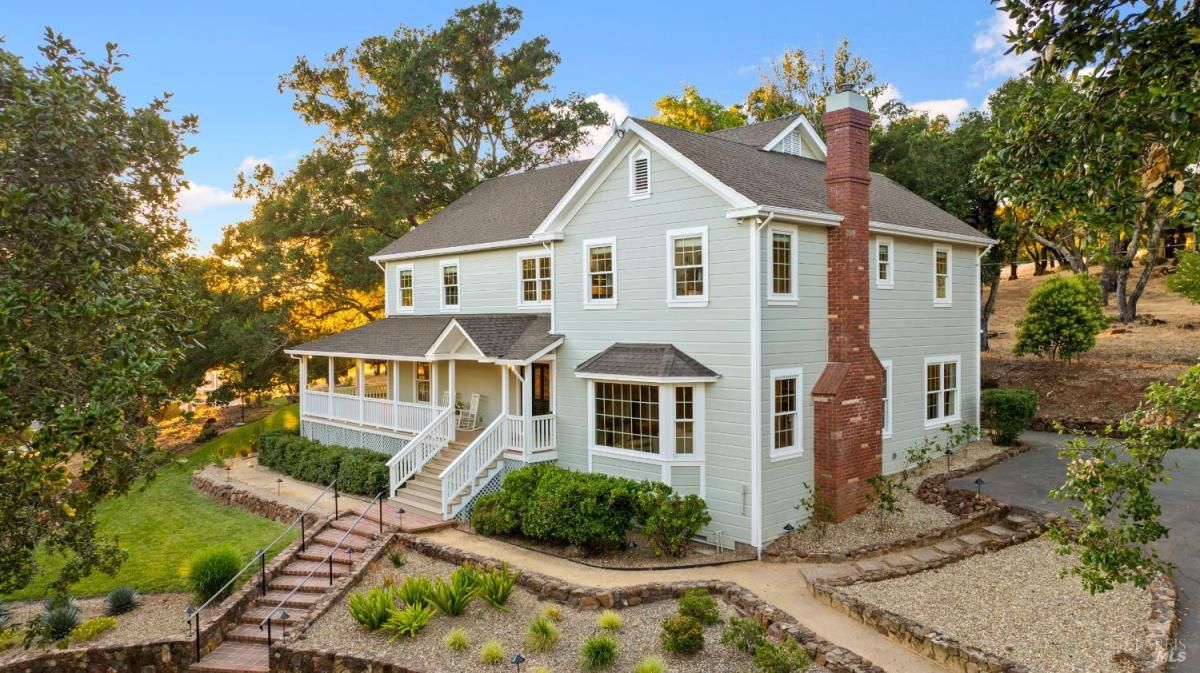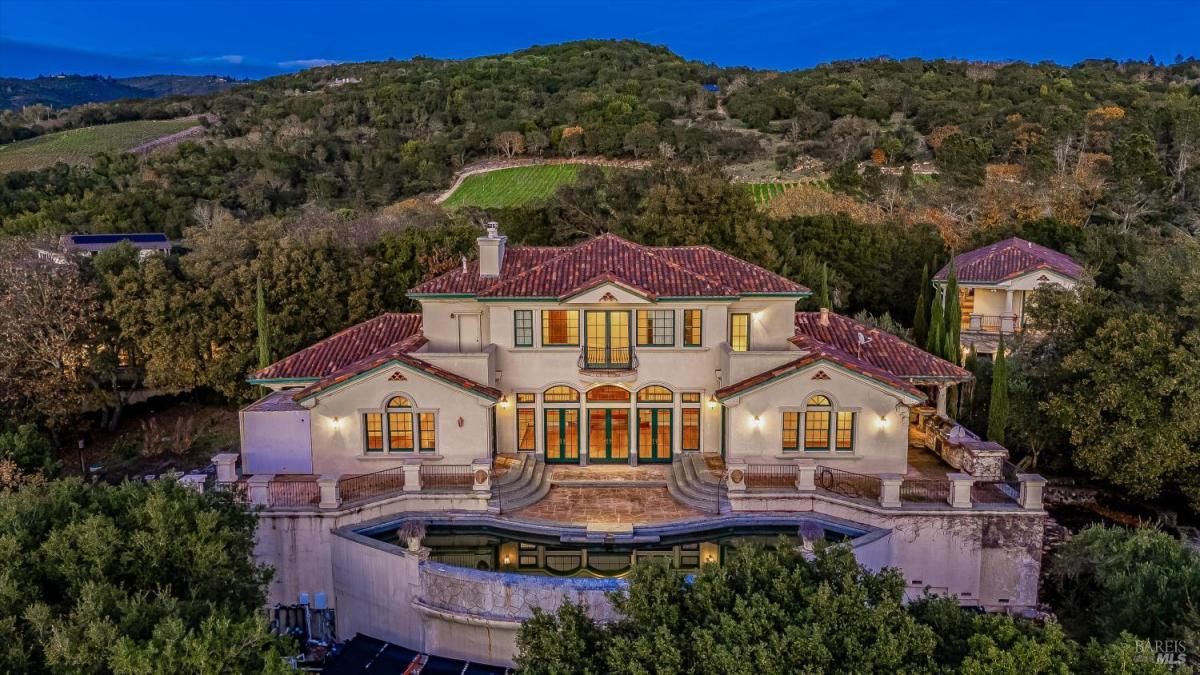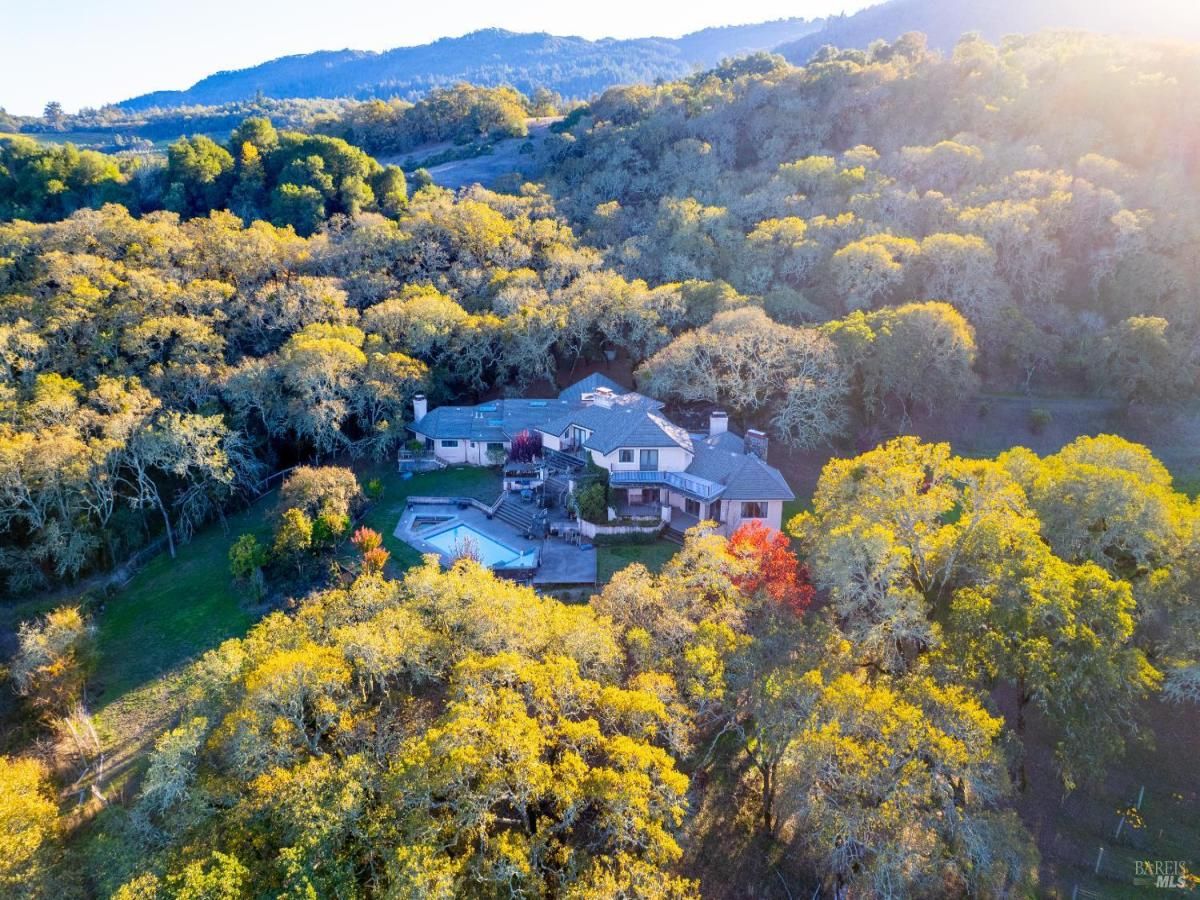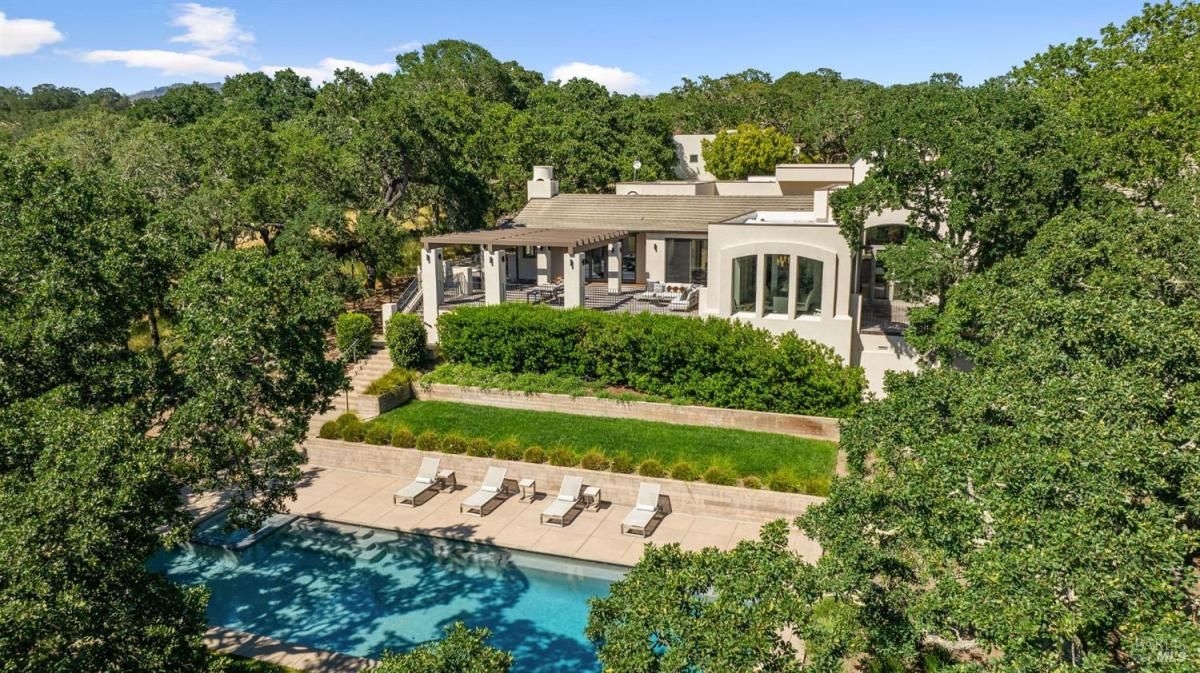14347 Highway 12
Glen Ellen, CA, 95442
$3,975,000
4 Beds
4 Baths
3,270 SqFt
10 Acres
Privately nestled off a pastoral lane behind renowned Imagery and Arrowood Wineries, this 10 acre estate embodies elevated wine country living. Surrounded by vineyard, farm, and open-space views stretching to the Sonoma Mountains, the traditional-style, two-story home spans 3,270 sq. ft. with 4 bedrooms and 3.5 baths. A covered porch welcomes you into a spacious interior with parquet and herringbone hardwood floors, high and coffered ceilings and light-filled spaces. Formal and casual living areas, a chef’s kitchen, and a climate-controlled wine cellar enhance everyday luxury. Originally designed by Richard Arrowood, the home is ideal for entertaining and relaxing. Landscaped grounds include expansive lawns, lighted gardens, a regulation bocce court, and a former pool site with dramatic view potential. A second building site with installed infrastructure offers flexibility for a guest house, studio, or second dwelling. Additional features include a detached 3-car garage, paved circular driveway, ample parking, and a state-of-the-art water system. Room for tennis, solar, barn/shop, and pool. Just minutes from Sonoma Plaza and under two hours from Bay Area airports, this is a rare opportunity of provenance, scale, setting, and future potential in the heart of Sonoma Valley.
Property Details
Price:
$3,975,000
MLS #:
325058999
Status:
Active
Beds:
4
Baths:
4
Address:
14347 Highway 12
Type:
Single Family
Subtype:
Single Family Residence
Neighborhood:
sonoma
City:
Glen Ellen
State:
CA
Finished Sq Ft:
3,270
ZIP:
95442
Lot Size:
435,600 sqft / 10.00 acres (approx)
Year Built:
1981
Days on Market:
220
List Date:
Jul 5, 2025
Interior
# of Fireplaces
1
Appliances
Built- In Gas Oven, Built- In Gas Range, Dishwasher, Hood Over Range, Microwave, See Remarks
Bath Features
Double Sinks, Fiberglass, Shower Stall(s), Tile, Tub, Tub w/ Shower Over, Window
Cooling
Central
Family Room Features
Other
Fireplace Features
Living Room
Flooring
Carpet, Tile, Wood
Full Bathrooms
3
Half Bathrooms
1
Heating
Central
Interior Features
Formal Entry, Storage Area(s)
Kitchen Features
Breakfast Area, Breakfast Room, Butcher Block Counters, Granite Counter, Island, Pantry Closet, Slab Counter
Laundry Features
Cabinets, Dryer Included, Inside Room, Sink, Washer Included
Levels
Two
Living Room Features
Deck Attached, View
Master Bedroom Features
Sitting Area, Walk- In Closet
Exterior
Construction
Wood Siding
Driveway/ Sidewalks
Paved Driveway
Foundation
Concrete Perimeter
Lot Features
Garden, Landscape Back, Landscape Front, Private, See Remarks
Parking Features
Detached, Garage Door Opener, Guest Parking Available, R V Possible, Side-by- Side, Workshop in Garage
Pool
No
R E S I V I E W
Garden/ Greenbelt, Hills, Mountains, Pasture, Vineyard
Roof
Composition, Shingle
Security Features
Carbon Mon Detector, Smoke Detector
Stories
2
Financial
H O A
No
Map
All map details are google-generated and can contain errors. Lot lines and building locations are fuzzy. See Official plat maps for more accurate information.
Community
- Address14347 Highway 12 Glen Ellen CA
- AreaSonoma
- CityGlen Ellen
- CountySonoma
- Zip Code95442
Similar Listings Nearby
- 405 London Way
Sonoma, CA$4,500,000
3.32 miles away
- 3295 Warm Springs Road
Glen Ellen, CA$3,999,000
0.88 miles away
- 9359 Ladera Road
Glen Ellen, CA$3,995,000
2.39 miles away
Copyright 2026, Bay Area Real Estate Information Services, Inc. All Rights Reserved. Listing courtesy of Tina Shone at Sotheby’s International Realty
14347 Highway 12
Glen Ellen, CA
LIGHTBOX-IMAGES




