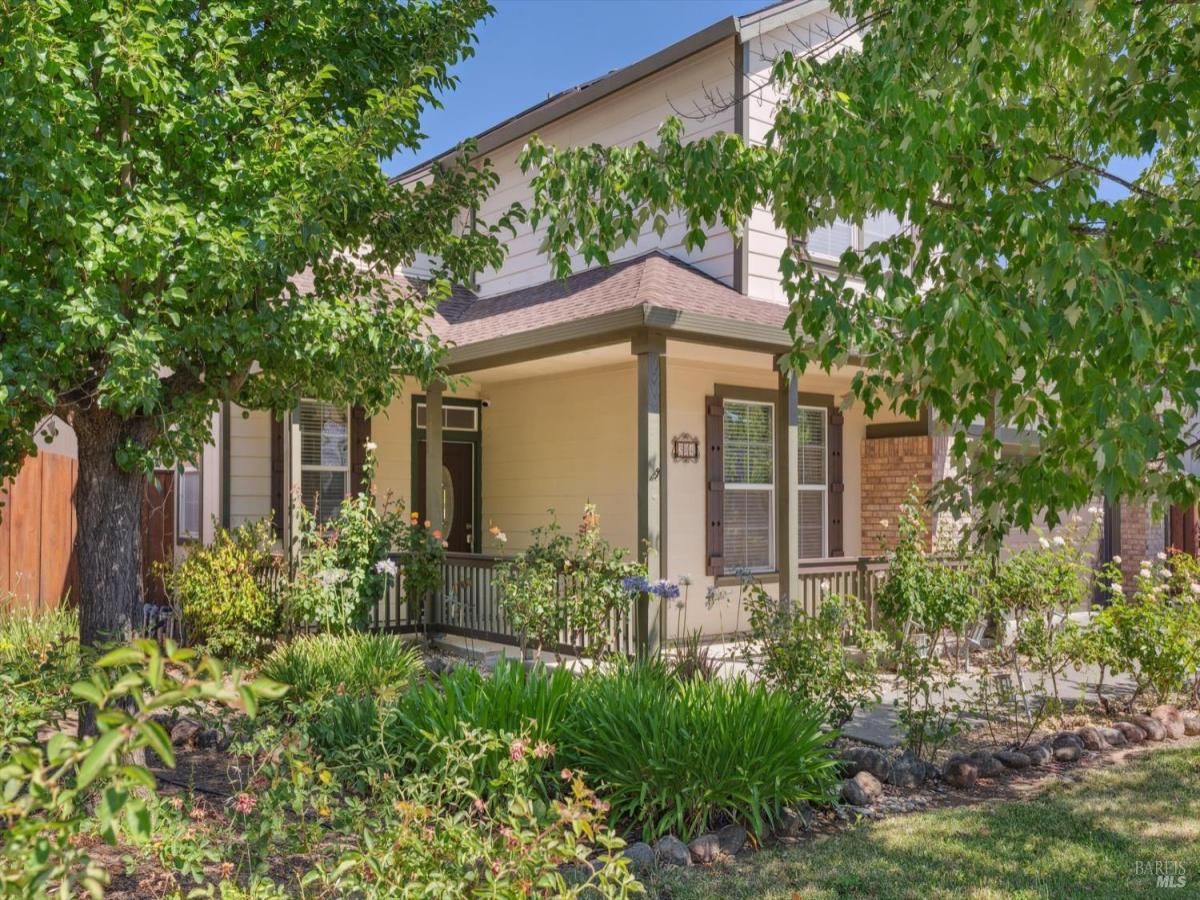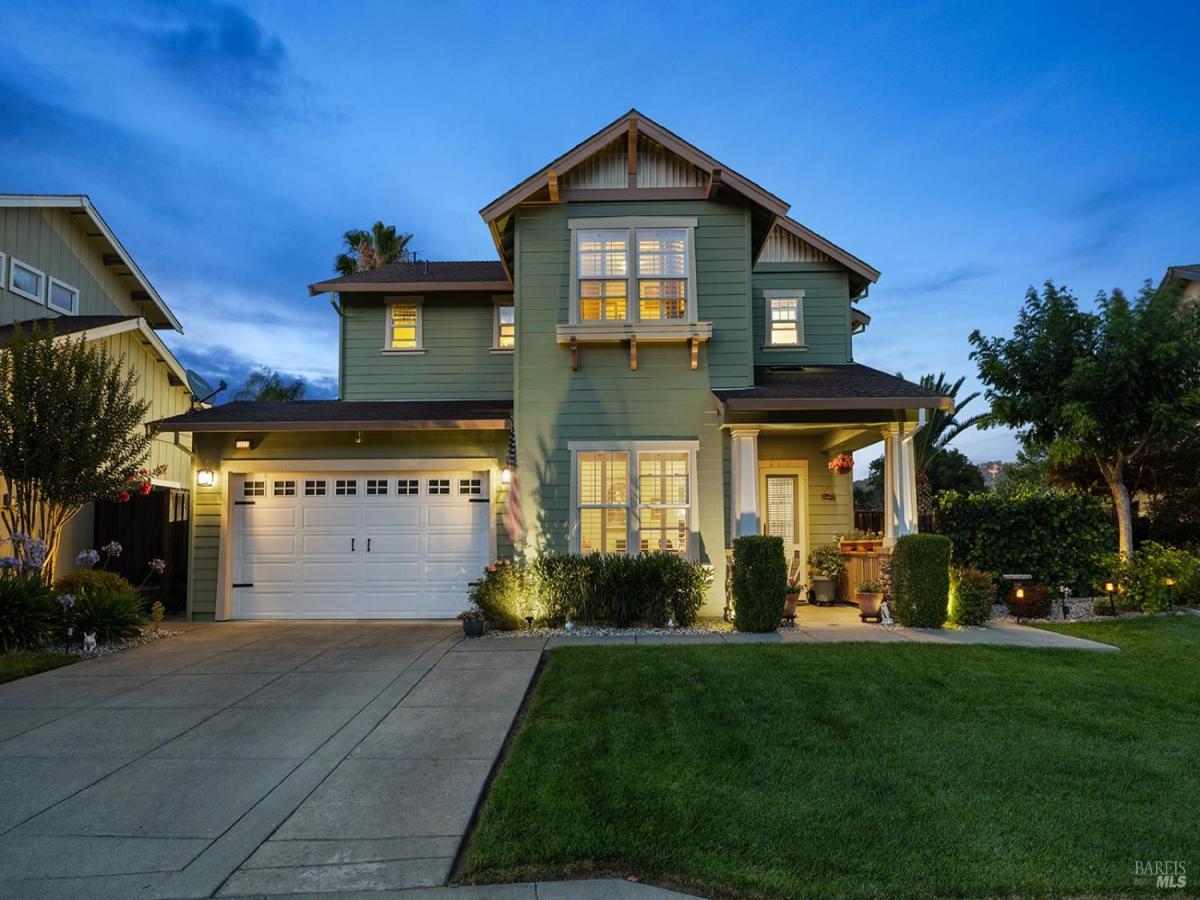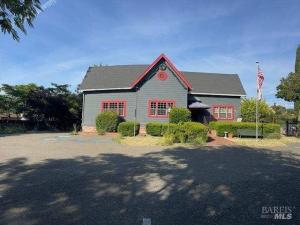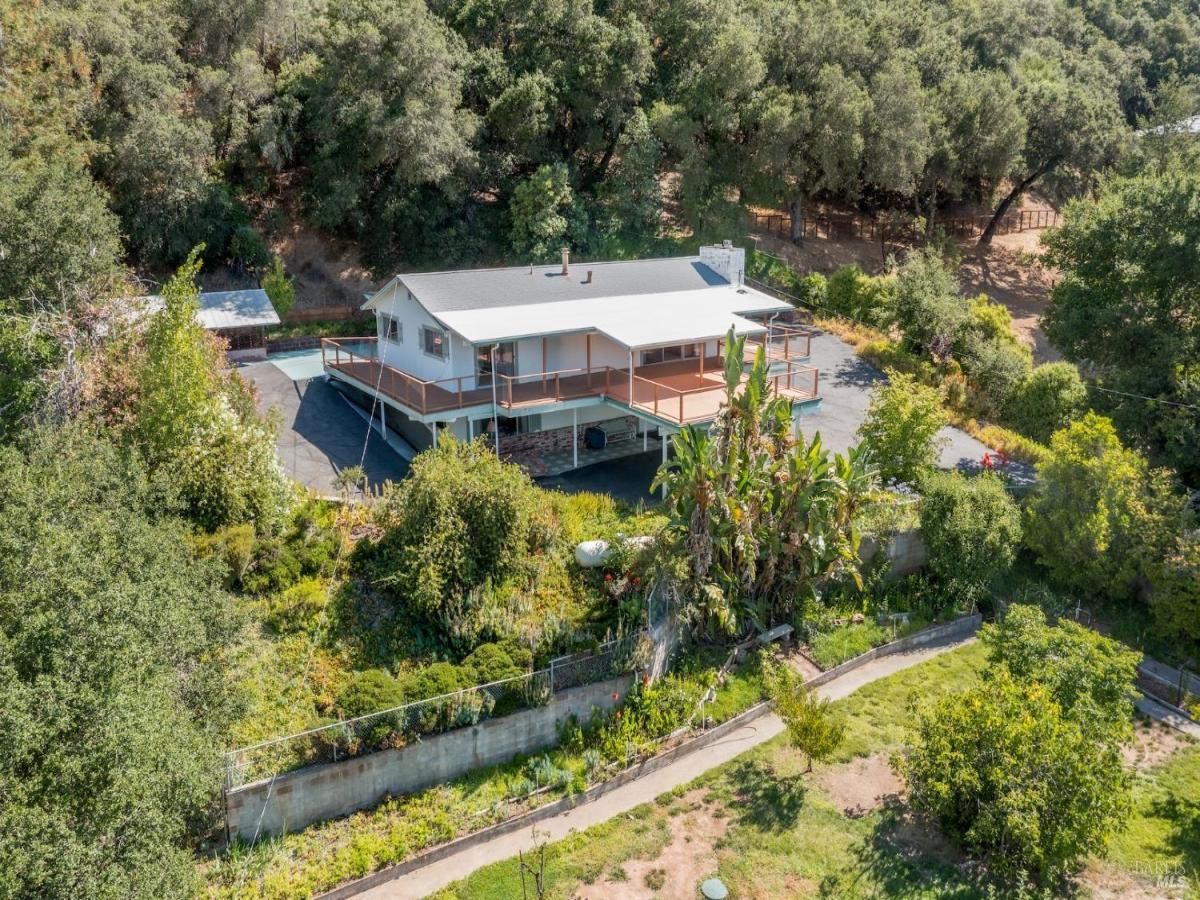304 Ranch House Drive
Cloverdale, CA, 95425
$799,999
5 Beds
3 Baths
2,798 SqFt
0.18 Acres
Big and beautiful and just about perfect. Located in one of Cloverdale’s most upscale and sought after communities. Five bedrooms, 3 full baths. Large living room with great room feel, soaring cathedral ceilings. Large kitchen with check’s cooking island. Newer paint and flooring. Beautiful wood style flooring. master bedroom suite with walk-in closet and more cathedral ceilings. Upstairs home office area. Downstairs bedroom and full bath perfect for elderly parents or privacy for owners.
Property Details
Price:
$799,999
MLS #:
325067097
Status:
Active
Beds:
5
Baths:
3
Address:
304 Ranch House Drive
Type:
Single Family
Subtype:
Single Family Residence
Neighborhood:
cloverdale
City:
Cloverdale
State:
CA
Finished Sq Ft:
2,798
ZIP:
95425
Lot Size:
7,649 sqft / 0.18 acres (approx)
Year Built:
2001
Days on Market:
28
List Date:
Jul 23, 2025
Interior
# of Fireplaces
1
Cooling
Central
Fireplace Features
Living Room
Full Bathrooms
3
Heating
Central
Kitchen Features
Island
Laundry Features
Inside Area, Inside Room
Exterior
Lot Features
Auto Sprinkler F& R, Landscape Back, Landscape Front, Other
Parking Features
Attached, Garage Door Opener, Interior Access, Side-by- Side
Pool
No
Stories
2
Financial
H O A
No
Map
All map details are google-generated and can contain errors. Lot lines and building locations are fuzzy. See Official plat maps for more accurate information.
Community
- Address304 Ranch House Drive Cloverdale CA
- AreaCloverdale
- CityCloverdale
- CountySonoma
- Zip Code95425
Similar Listings Nearby
- 112 Zinfandel Court
Cloverdale, CA$999,000
1.22 miles away
- 530 N Cloverdale Boulevard
Cloverdale, CA$985,000
2.04 miles away
- 1135 Palomino Road
Cloverdale, CA$925,000
2.94 miles away
Copyright 2025, Bay Area Real Estate Information Services, Inc. All Rights Reserved. Listing courtesy of Randy Nichols at RE/MAX Accord
304 Ranch House Drive
Cloverdale, CA
LIGHTBOX-IMAGES




