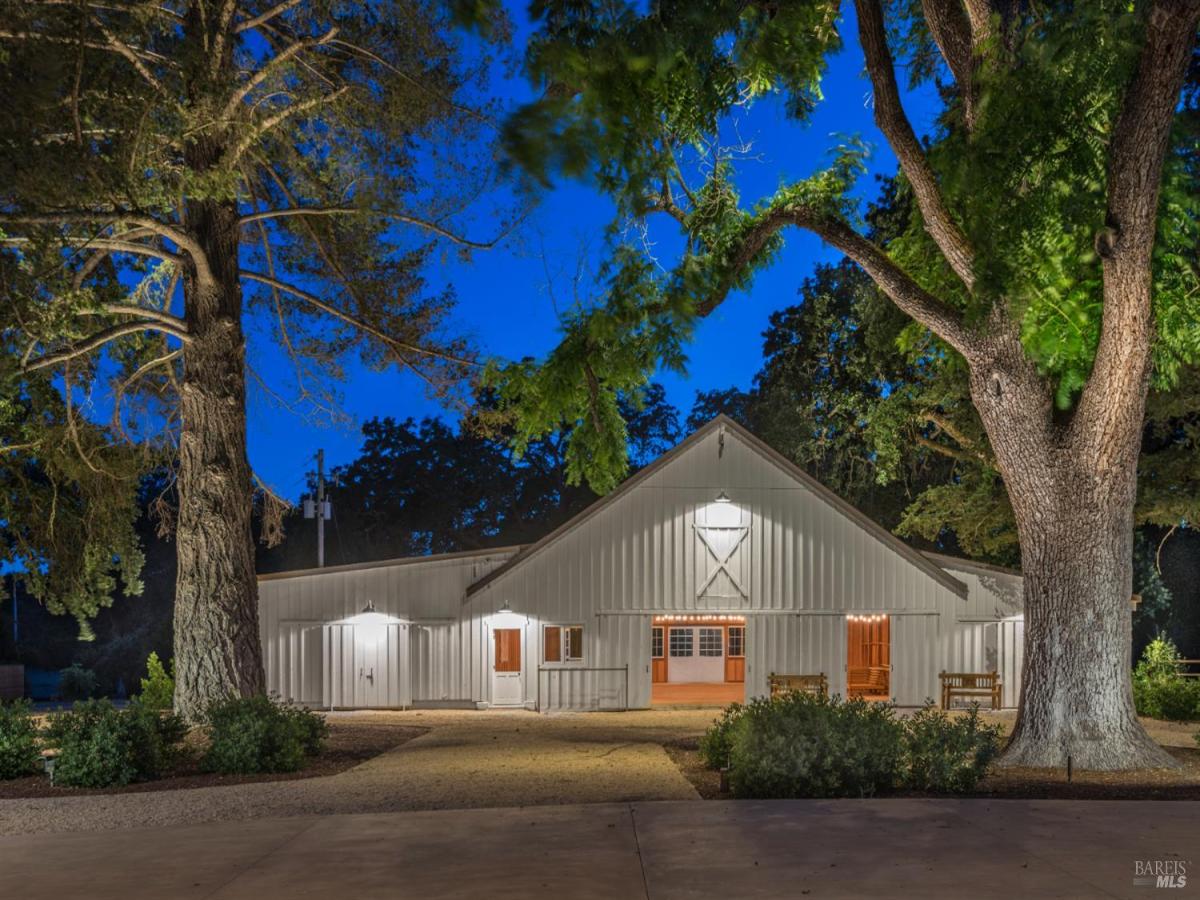3533 State Highway 128
Calistoga, CA, 94515
$7,500,000
5 Beds
6 Baths
6,186 SqFt
6.99 Acres
Set on 6.99 +/- acres just minutes north of downtown Calistoga, this extraordinary estate offers panoramic views of Mt. St. Helena and surrounding vineyards, all within a private, pastoral setting. The exquisitely designed main residence, crafted by Wade Design Architects and Jennifer Robin Interiors, blends modern barn-style architecture with refined rustic elegance. Anchored by a soaring great room with radiant heated concrete floors, the home features custom built-ins, shiplap walls, Waterworks fixtures, and designer lighting throughout. The layout includes a luxurious first-floor primary suite, a striking office with oak display shelving, a powder room, a second-level guest suite, and a large media room with potential for conversion to a third bedroom suite. The 1,932 +/- sq ft party/car barn with extra high ceilings includes a temperature-controlled wine room and a deck overlooking a peaceful recreational pond. The stunning Frederika Muller landscape design connects the main residence to a heated pool and spa with excellent sun exposure, as well as a modern 1BR/1BA guest house with patio and a 2BR/2BA second dwelling with full kitchen and its own access. Additional highlights include a gated entrance and deeded view protection over the adjacent 1.5 +/- acre pasture.
Property Details
Price:
$7,500,000
MLS #:
325059076
Status:
Contingent – Show
Beds:
5
Baths:
6
Address:
3533 State Highway 128
Type:
Single Family
Subtype:
Single Family Residence
Neighborhood:
calistoga
City:
Calistoga
State:
CA
Finished Sq Ft:
6,186
ZIP:
94515
Lot Size:
304,484 sqft / 6.99 acres (approx)
Year Built:
2020
Days on Market:
33
List Date:
Jun 27, 2025
Interior
# of Fireplaces
1
Appliances
Built- In Refrigerator, Dishwasher, Disposal, Double Oven, Gas Cook Top, Microwave
Bath Features
Shower Stall(s), Tile
Cooling
Central
Fireplace Features
Gas Log, Living Room
Flooring
Carpet, Concrete, Tile
Full Bathrooms
5
Half Bathrooms
1
Heating
Central, Propane, Radiant
Kitchen Features
Island w/ Sink, Stone Counter
Laundry Features
Dryer Included, Inside Room, Washer Included
Levels
Two
Living Room Features
Cathedral/ Vaulted, Great Room
Master Bedroom Features
Ground Floor, Walk- In Closet
Exterior
Driveway/ Sidewalks
Gated
Exterior Features
B B Q Built- In
Lot Features
Landscape Misc
Parking Features
Attached, Detached
Pool
Yes
R E S I V I E W
Hills, Mountains, Pasture, Vineyard, Water
Roof
Metal
Security Features
Security Gate
Spa
Yes
Stories
2
Financial
H O A
No
Map
All map details are google-generated and can contain errors. Lot lines and building locations are fuzzy. See Official plat maps for more accurate information.
Community
- Address3533 State Highway 128 Calistoga CA
- AreaCalistoga
- CityCalistoga
- CountyNapa
- Zip Code94515
Similar Listings Nearby
- 4223 Silverado Trail
Napa, CA$7,950,000
3.56 miles away
- 2395 Pickett Road
Calistoga, CA$6,995,000
2.36 miles away
- 4447 N St. Helena Highway
Calistoga, CA$6,800,000
1.84 miles away
Copyright 2025, Bay Area Real Estate Information Services, Inc. All Rights Reserved. Listing courtesy of Cyd Greer at Coldwell Banker Brokers of the Valley
3533 State Highway 128
Calistoga, CA
LIGHTBOX-IMAGES




