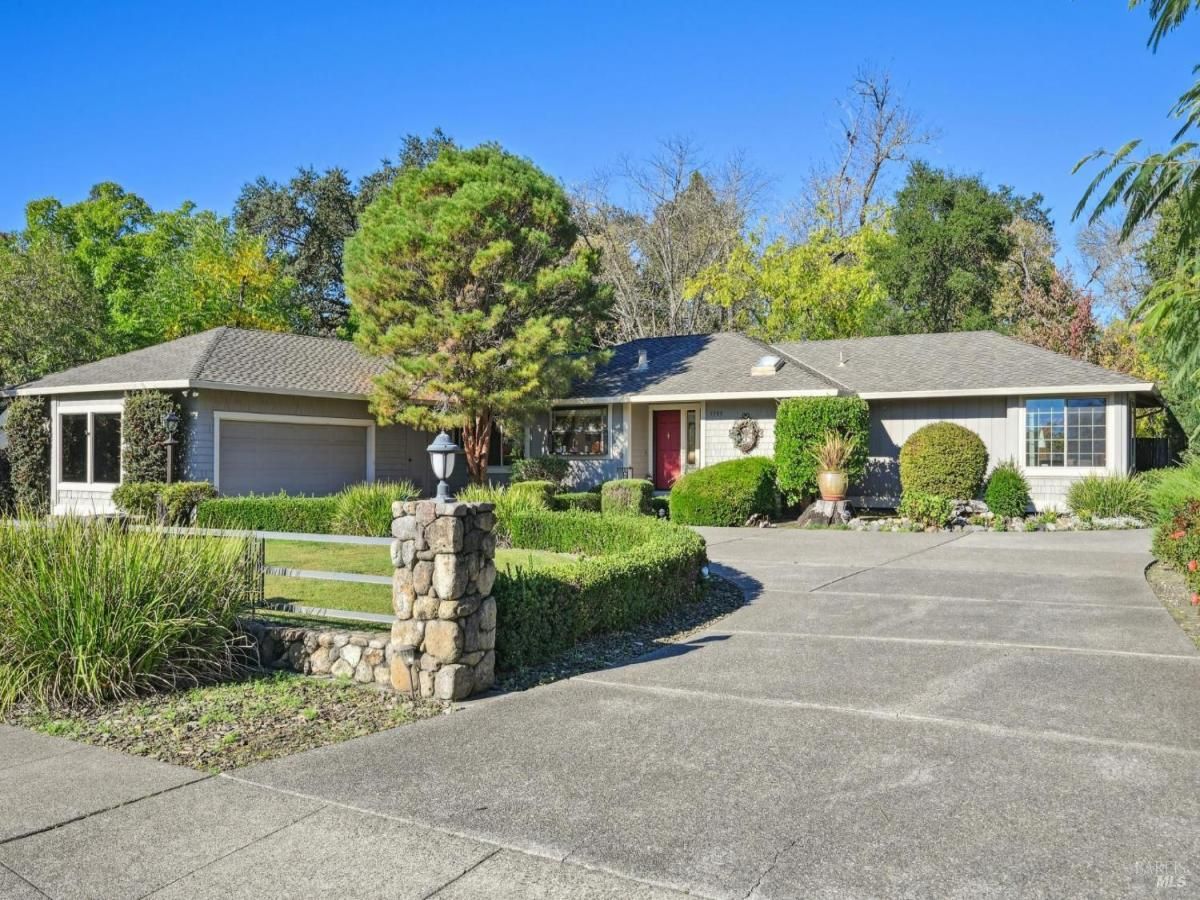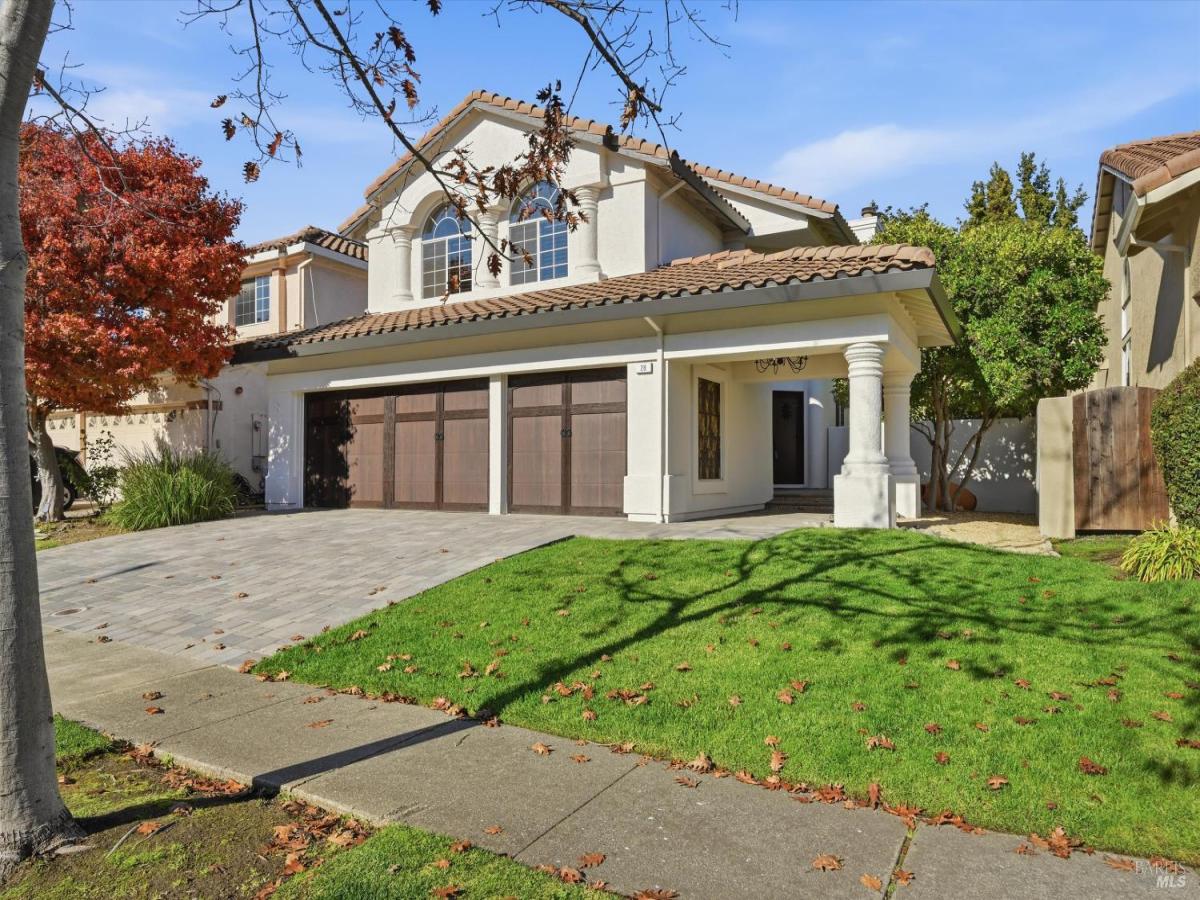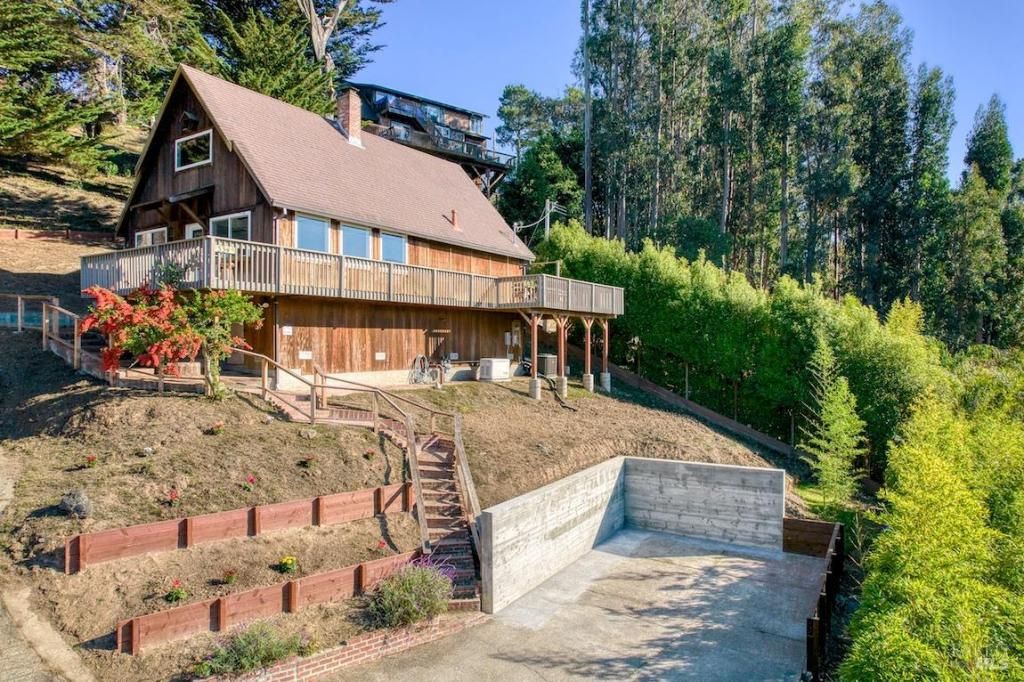1705 Michael Way
Calistoga, CA, 94515
$1,449,000
3 Beds
3 Baths
2,310 SqFt
0.38 Acres
Great location. This Michael Way residence is situated on over a 1/3 acre yet it’s close to town. Single level floor plan with a living room, formal dining room with wine storage. Family room with fireplace and a sunroom with a potbelly stove. Landscaped front and rear yards. Back yard has a gazebo for outdoor entertaining, a separate deck with spa, room for an ADU and gated side yard access for R/V parking.
Property Details
Price:
$1,449,000
MLS #:
325094381
Status:
Active
Beds:
3
Baths:
3
Address:
1705 Michael Way
Type:
Single Family
Subtype:
Single Family Residence
Neighborhood:
calistoga
City:
Calistoga
State:
CA
Finished Sq Ft:
2,310
ZIP:
94515
Lot Size:
16,683 sqft / 0.38 acres (approx)
Year Built:
1983
Days on Market:
96
List Date:
Oct 29, 2025
Interior
# of Fireplaces
2
Appliances
Built- In Gas Oven, Dishwasher, Disposal, Gas Cook Top
Cooling
Central
Electric
220 Volts
Fireplace Features
Brick, Gas Starter
Flooring
Carpet, Wood
Full Bathrooms
3
Heating
Central
Interior Features
Open Beam Ceiling
Kitchen Features
Breakfast Area, Tile Counter
Laundry Features
Hookups Only
Levels
One
Living Room Features
Cathedral/ Vaulted
Master Bedroom Features
Ground Floor, Outside Access
Exterior
Construction
Wood
Driveway/ Sidewalks
Paved Sidewalk, Sidewalk/ Curb/ Gutter
Fencing
Partial
Foundation
Concrete Perimeter
Lot Features
Auto Sprinkler F& R
Parking Features
Attached, Garage Door Opener
Pool
No
Roof
Composition
Spa
Yes
Stories
1
Financial
H O A
No
Map
All map details are google-generated and can contain errors. Lot lines and building locations are fuzzy. See Official plat maps for more accurate information.
Community
- Address1705 Michael Way Calistoga CA
- AreaCalistoga
- CityCalistoga
- CountyNapa
- Zip Code94515
Similar Listings Nearby
- 28 S Newport Drive
Napa, CA$1,669,000
0.00 miles away
- 20 Poppy Lane
Mill Valley, CA$1,649,000
0.00 miles away
Copyright 2026, Bay Area Real Estate Information Services, Inc. All Rights Reserved. Listing courtesy of Brian Durnian at Calistoga Realty Co Inc
1705 Michael Way
Calistoga, CA
LIGHTBOX-IMAGES



