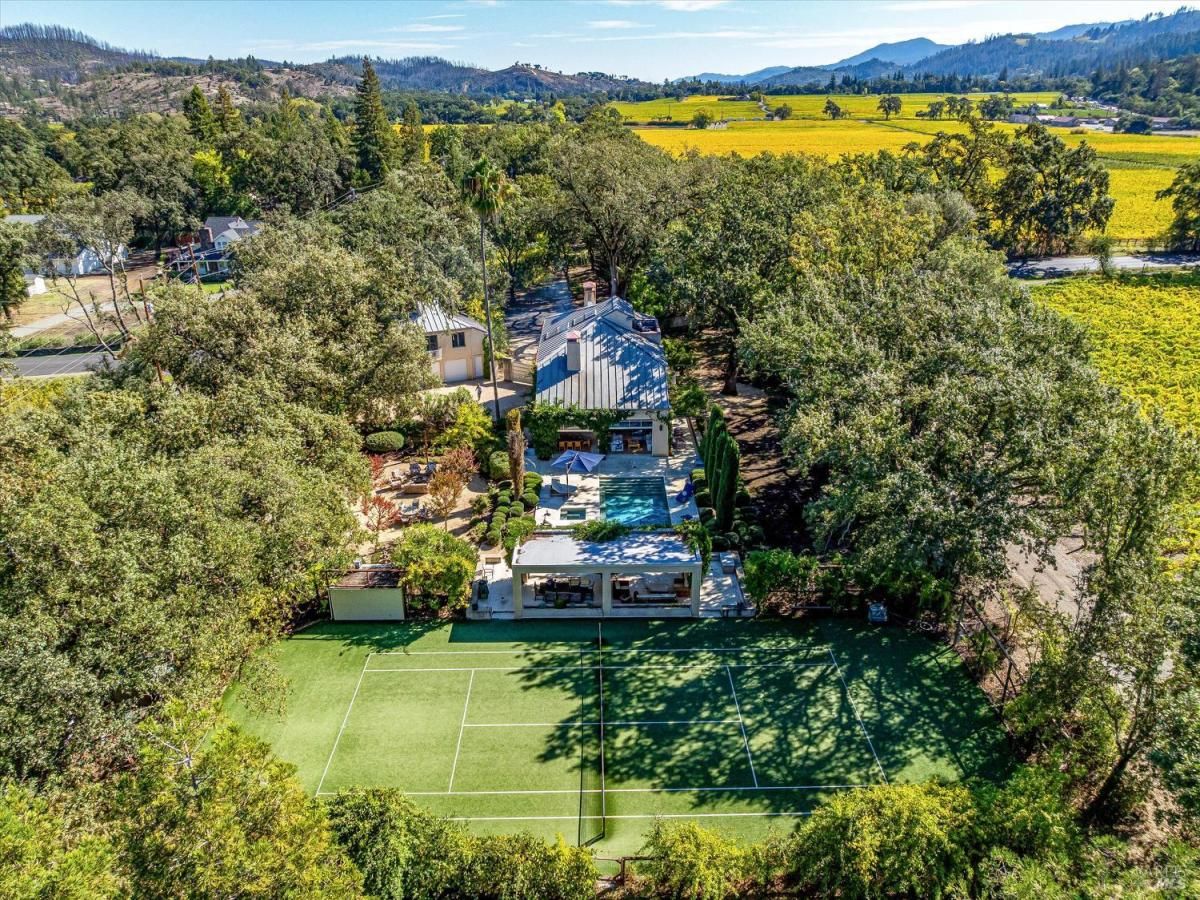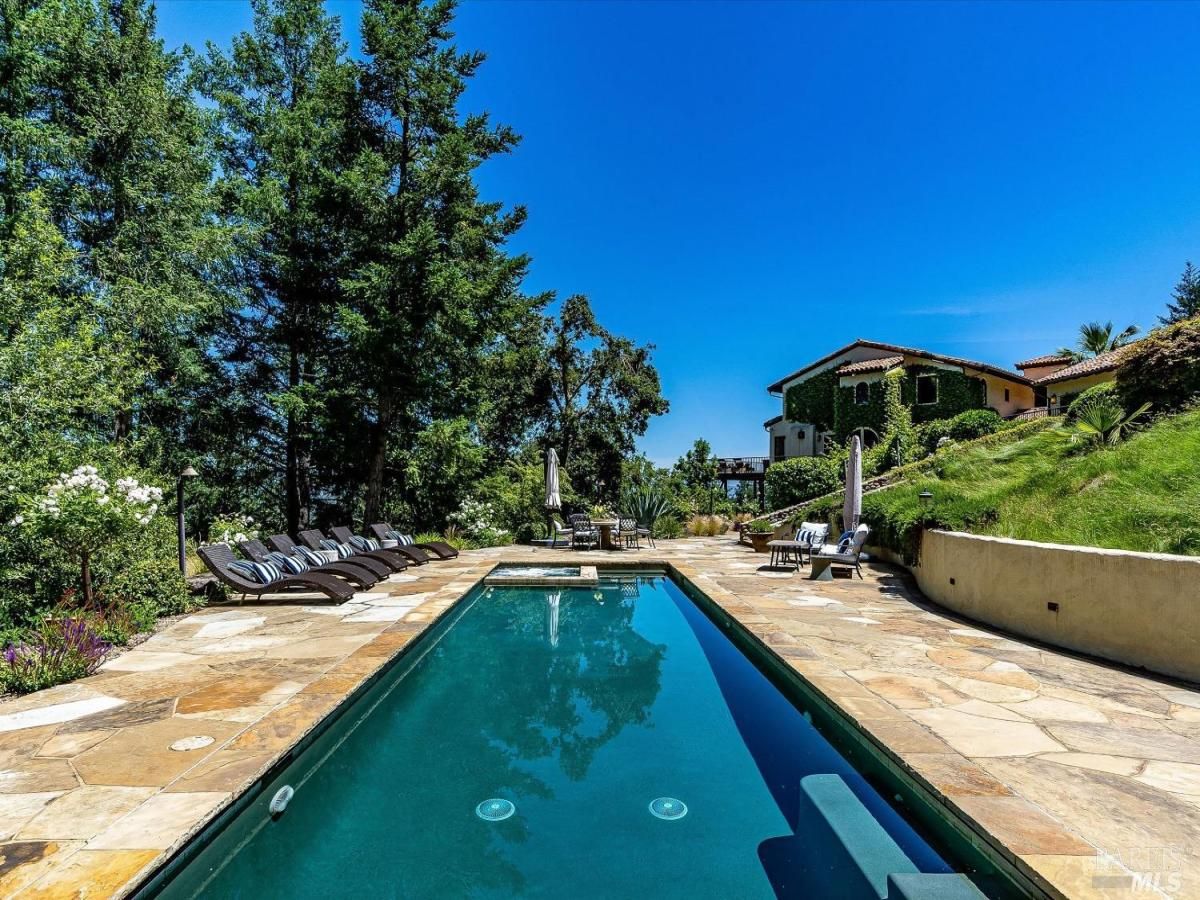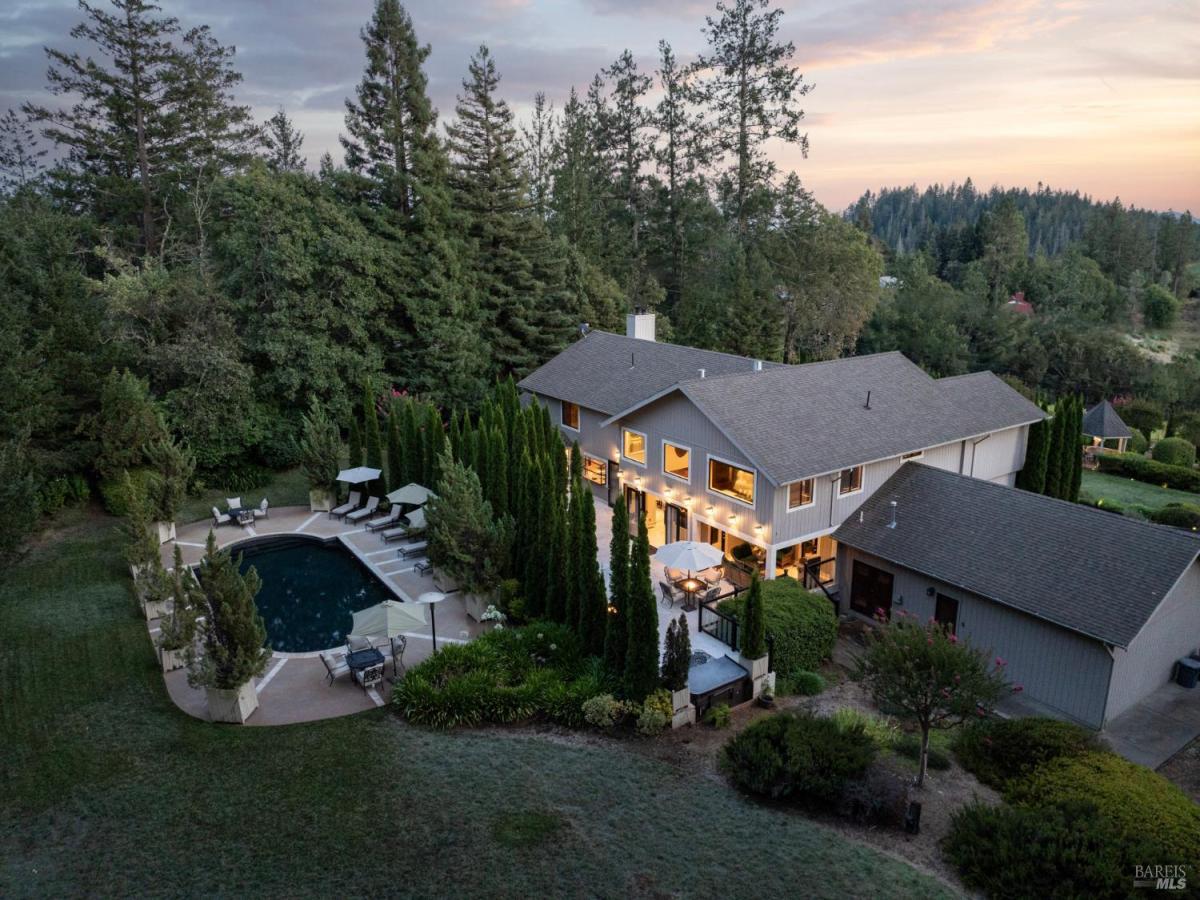1110 Bale Lane
Calistoga, CA, 94515
$5,200,000
3 Beds
4 Baths
3,359 SqFt
1.32 Acres
Designed by celebrated architect Sandy Walker, this timeless country compound captures the essence of modern Napa Valley living. Set amid mature oaks, cypress, and vineyard views, the property blends serene privacy with refined design. The main residence features luminous concrete floors, dramatic floor-to-ceiling windows, and a seamless flow between indoor and outdoor spaces. A sunroom with roll-up glass doors invites year-round enjoyment, while two elegant bedroom suites with marble baths, a den, and a third-floor loft offer comfort and flexibility. A separate guest house with living room and ensuite bedroom overlooks the gardens and pool. Outdoor living shines with sun-drenched terraces, a heated pool and spa, tennis court, and a romantic entertaining grove with bar, BBQ, and wood-fired pizza oven. Ideally located between St. Helena and Calistoga, this distinctive retreat pairs architectural pedigree with the relaxed sophistication of Napa Valley life.
Property Details
Price:
$5,200,000
MLS #:
325095984
Status:
Active
Beds:
3
Baths:
4
Address:
1110 Bale Lane
Type:
Single Family
Subtype:
Single Family Residence
Neighborhood:
sthelena
City:
Calistoga
State:
CA
Finished Sq Ft:
3,359
ZIP:
94515
Lot Size:
57,499 sqft / 1.32 acres (approx)
Year Built:
1998
Days on Market:
67
List Date:
Nov 4, 2025
Interior
# of Fireplaces
2
Appliances
Built- In Gas Range, Built- In Refrigerator, Dishwasher, Disposal, Hood Over Range
Bath Features
Double Sinks, Marble, Radiant Heat, Shower Stall(s), Tub
Cooling
Central
Fireplace Features
Living Room, Primary Bedroom, Wood Burning
Flooring
Carpet, Concrete, Marble, Tile, Wood
Full Bathrooms
4
Heating
Central, Fireplace(s), Propane, Radiant
Interior Features
Cathedral Ceiling, Open Beam Ceiling
Kitchen Features
Island, Pantry Closet, Slab Counter, Stone Counter
Laundry Features
Dryer Included, Inside Room, Washer Included
Levels
Two
Living Room Features
Great Room
Master Bedroom Features
Balcony, Walk- In Closet
Exterior
Construction
Frame, Stucco, Wood
Driveway/ Sidewalks
Gated, Gravel
Exterior Features
Built- In Barbeque, Fire Pit
Fencing
Entry Gate
Lot Features
Auto Sprinkler F& R, Court, Landscape Back, Landscape Front, Private
Parking Features
Detached, Garage Door Opener, Side-by- Side
Pool
Yes
R E S I V I E W
Mountains, Vineyard
Roof
Metal
Spa
Yes
Stories
2
Financial
H O A
No
Map
All map details are google-generated and can contain errors. Lot lines and building locations are fuzzy. See Official plat maps for more accurate information.
Community
- Address1110 Bale Lane Calistoga CA
- AreaSt. Helena
- CityCalistoga
- CountyNapa
- Zip Code94515
Similar Listings Nearby
- 1315 Crestmont Drive
Angwin, CA$6,300,000
3.08 miles away
- 330 Brookside Drive
Angwin, CA$6,250,000
3.53 miles away
Copyright 2026, Bay Area Real Estate Information Services, Inc. All Rights Reserved. Listing courtesy of Pavi Micheli at Engel & Volkers St. Helena
1110 Bale Lane
Calistoga, CA
LIGHTBOX-IMAGES



