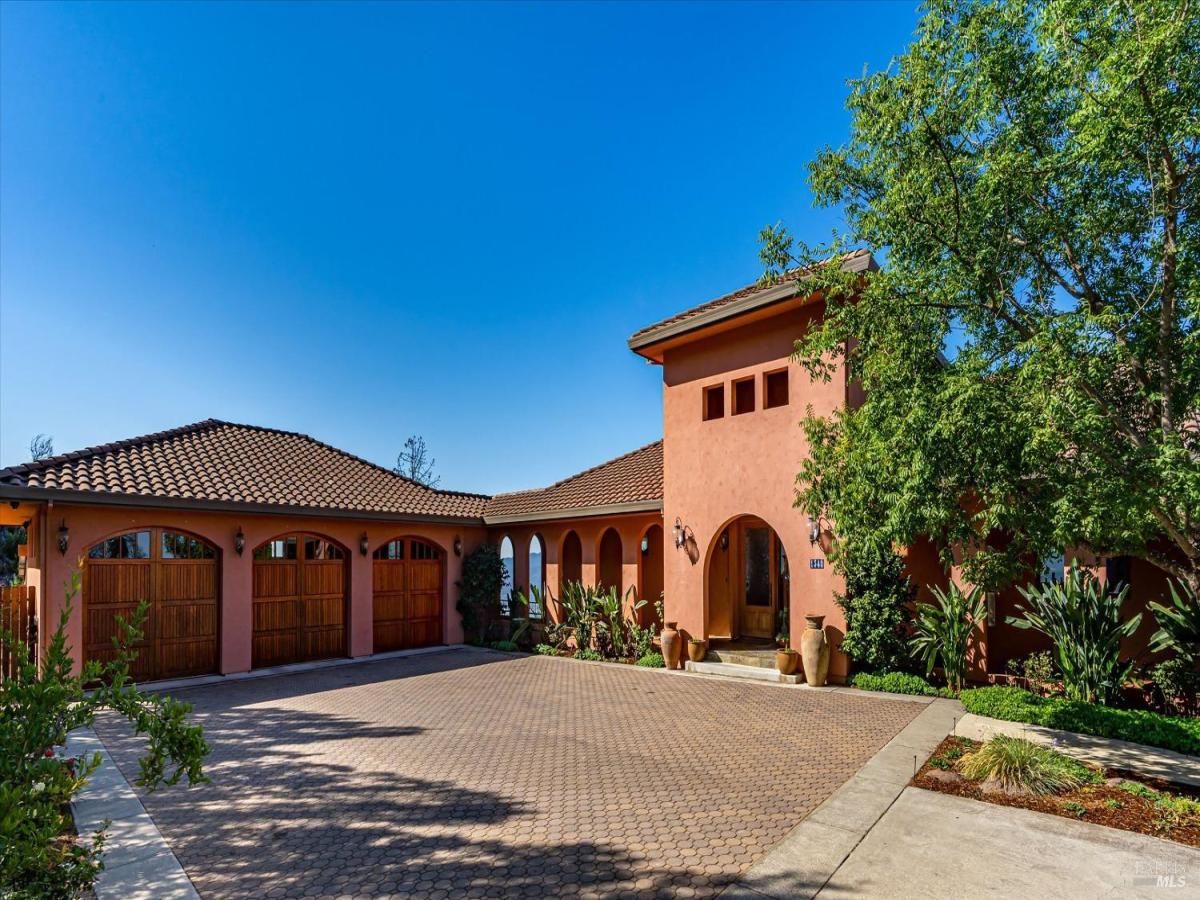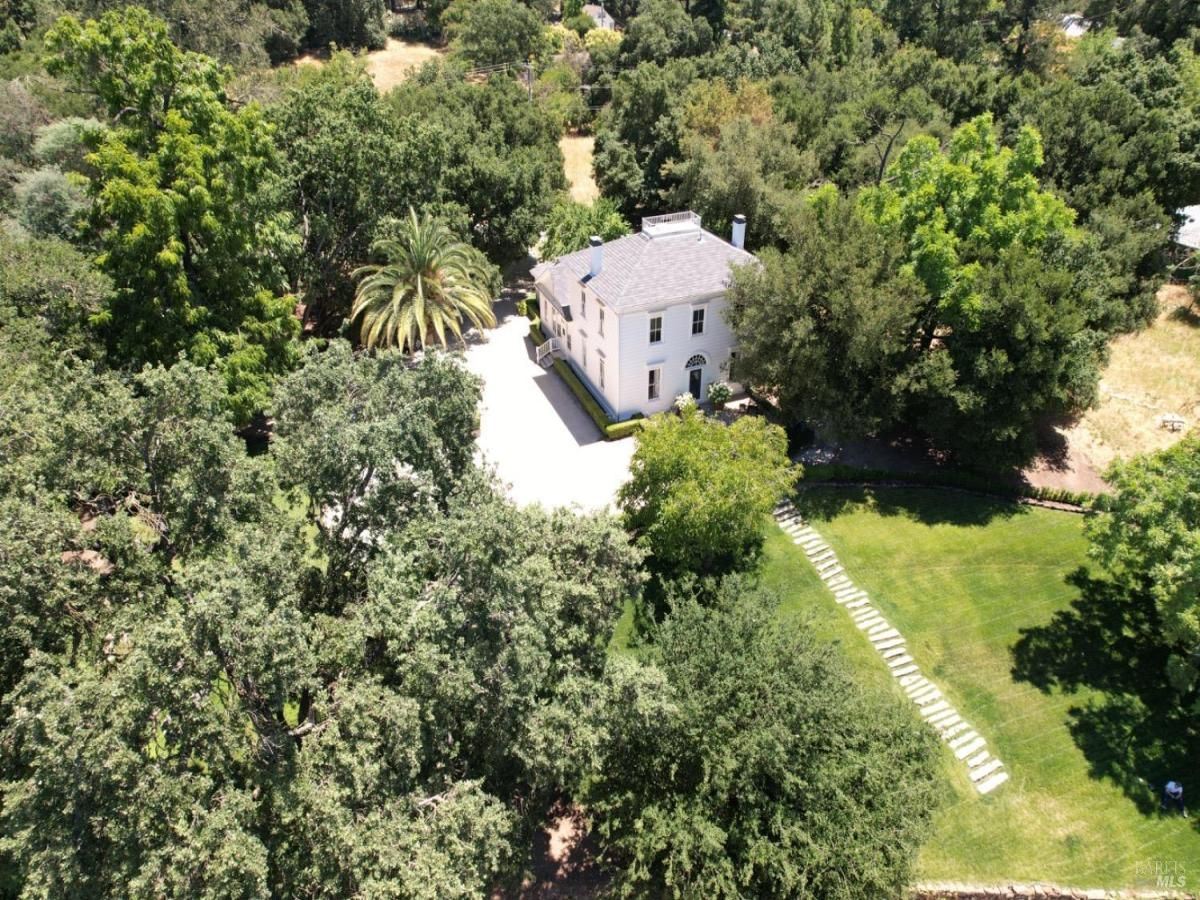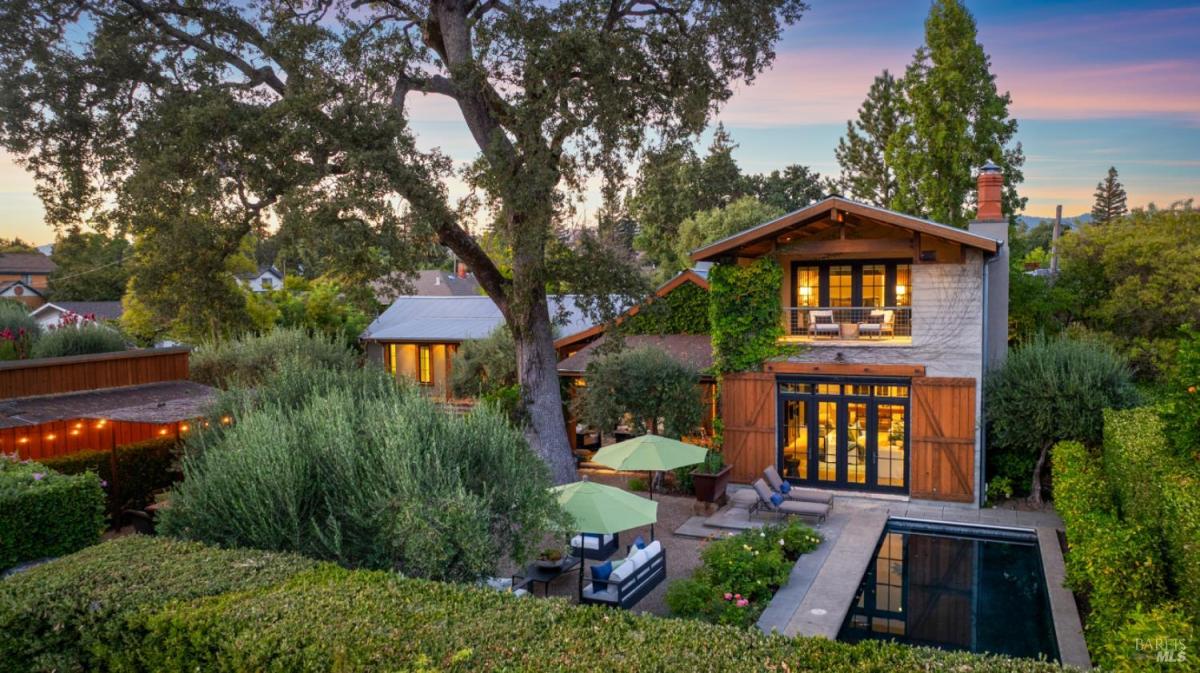1340 Crestmont Drive
Angwin, CA, 94508
$4,775,000
4 Beds
5 Baths
4,141 SqFt
3.76 Acres
Nestled above St. Helena on nearly 4 acres with jaw-dropping & sweeping views of almost the entire Napa Valley. A luxurious modern contemporary estate with every amenity imaginable and designed to be a flawless meld of family living & large-scale Napa Valley style entertaining. Grand living room with soaring 20′ ceilings, formal dining room & spacious updated modern chef’s kitchen that embodies the heart of the home – centrally located and flowing into the family room. The main-level primary suite enjoys total privacy and has access to the deck. The lower level offers three additional bedrooms, a home theater, a library/recreation room, & cave-style wine cellar. French doors open to the resort-style grounds with an infinity-edged pool, outdoor kitchen, pizza oven, heated patio, & beautiful grounds with putting green. Boutique vineyard & elegant garden paths surround this magnificent resort-style estate. It is impossible to duplicate this sizeable property based on quality construction, two solar systems for the entire house & a pool heater, and a new backup generator. Within minutes of downtown St. Helena, affording all the conveniences and luxuries.
Property Details
Price:
$4,775,000
MLS #:
326000754
Status:
Active
Beds:
4
Baths:
5
Address:
1340 Crestmont Drive
Type:
Single Family
Subtype:
Single Family Residence
Neighborhood:
angwin
City:
Angwin
State:
CA
Finished Sq Ft:
4,141
ZIP:
94508
Lot Size:
163,786 sqft / 3.76 acres (approx)
Year Built:
2004
Days on Market:
41
List Date:
Jan 19, 2026
Interior
# of Fireplaces
1
Appliances
Built- In Gas Range, Built- In Refrigerator, Compactor, Dishwasher, Disposal, Hood Over Range, Microwave, Warming Drawer
Bath Features
Shower Stall(s), Tile, Tub w/ Shower Over
Cooling
Central
Electric
Generator
Family Room Features
Cathedral/ Vaulted, Deck Attached, View
Fireplace Features
Family Room, Gas Piped
Flooring
Wood
Full Bathrooms
4
Half Bathrooms
1
Heating
Central
Interior Features
Cathedral Ceiling, Formal Entry
Kitchen Features
Breakfast Area, Granite Counter, Island, Island w/ Sink, Kitchen/ Family Combo, Pantry Closet
Laundry Features
Dryer Included, Inside Room, Washer Included
Levels
Two
Living Room Features
Cathedral/ Vaulted, Great Room, View
Master Bedroom Features
Closet, Ground Floor, Outside Access, Walk- In Closet
Exterior
Construction
Stucco
Exterior Features
Built- In Barbeque, Kitchen
Lot Features
Dead End, Gated Community, Landscape Back, Landscape Front
Parking Features
Detached, E V Charging, Garage Door Opener
Pool
Yes
R E S I V I E W
City, City Lights, Downtown, Forest, Mountains, Panoramic, Valley, Vineyard, Woods
Roof
Spanish Tile
Security Features
Security Gate
Stories
2
Financial
H O A
No
Map
All map details are google-generated and can contain errors. Lot lines and building locations are fuzzy. See Official plat maps for more accurate information.
Community
- Address1340 Crestmont Drive Angwin CA
- AreaAngwin
- CityAngwin
- CountyNapa
- Zip Code94508
Similar Listings Nearby
- 3630 Spring Mountain Road
St. Helena, CA$4,995,000
4.23 miles away
- 751 Crystal Springs Road
St. Helena, CA$4,995,000
1.19 miles away
- 1711 Tainter Street
St. Helena, CA$4,950,000
3.26 miles away
Copyright 2026, Bay Area Real Estate Information Services, Inc. All Rights Reserved. Listing courtesy of Yvonne Rich at Yvonne Rich Real Estate
1340 Crestmont Drive
Angwin, CA
LIGHTBOX-IMAGES




