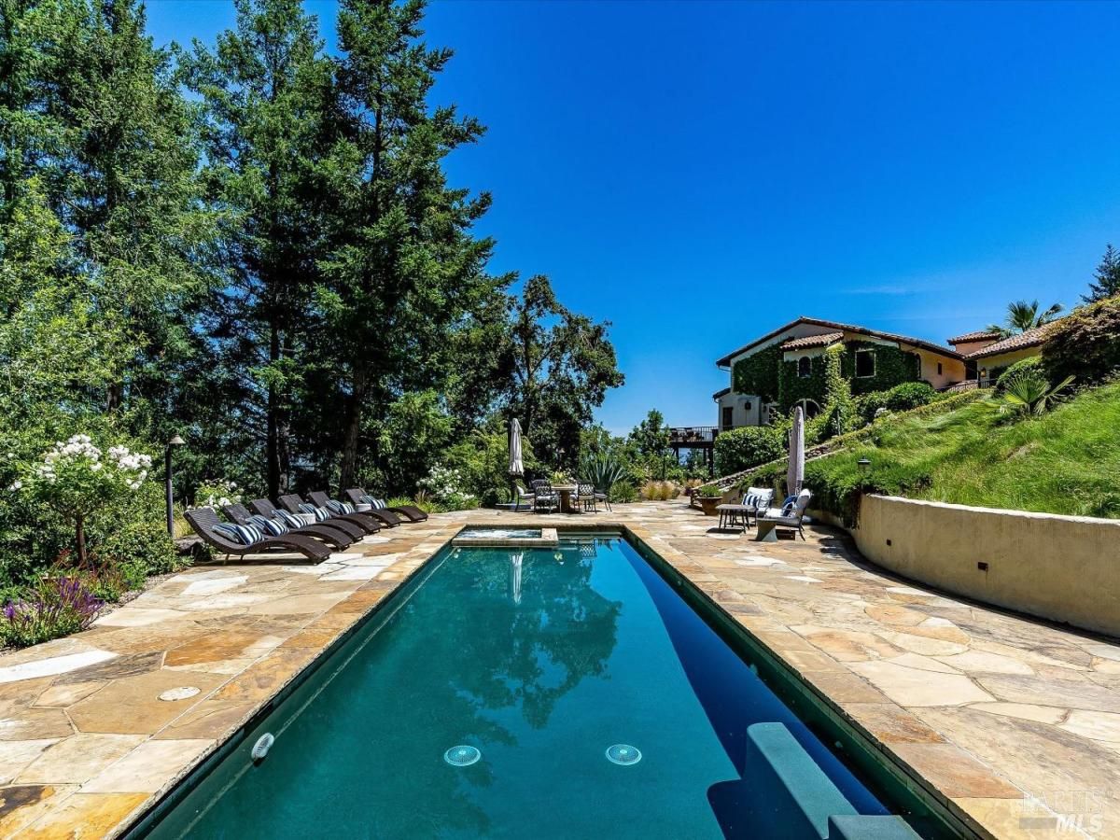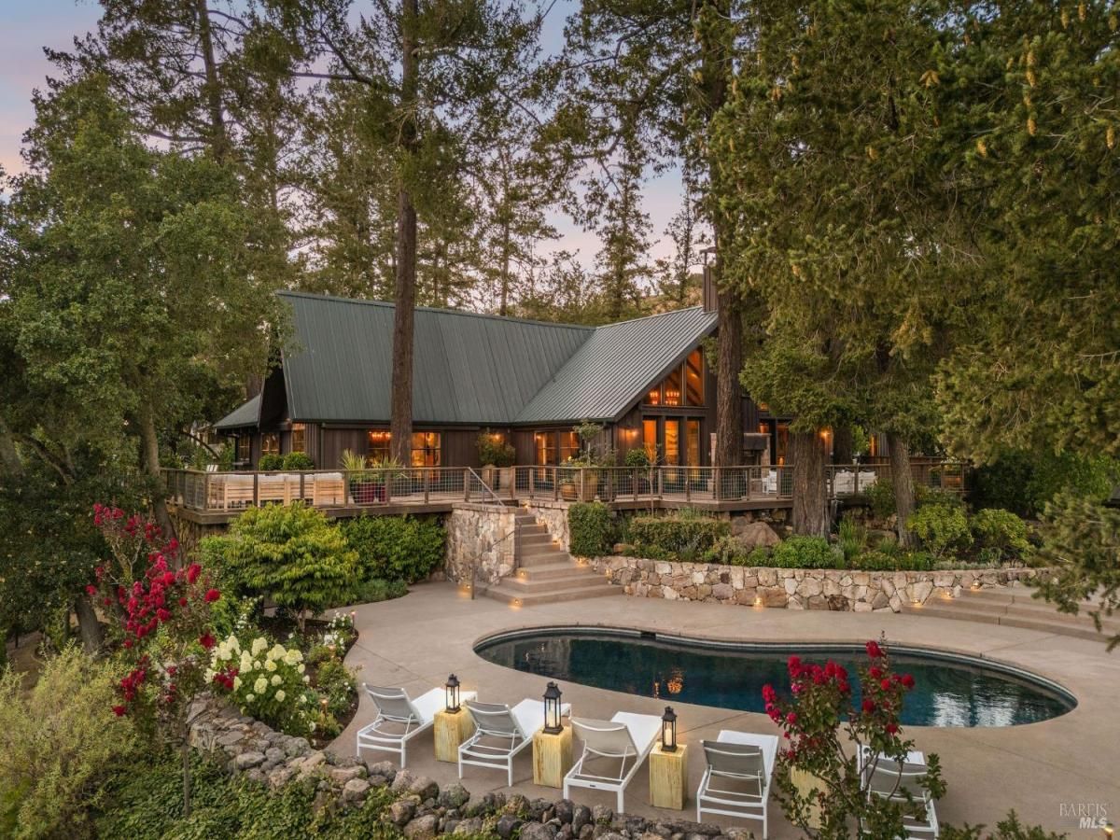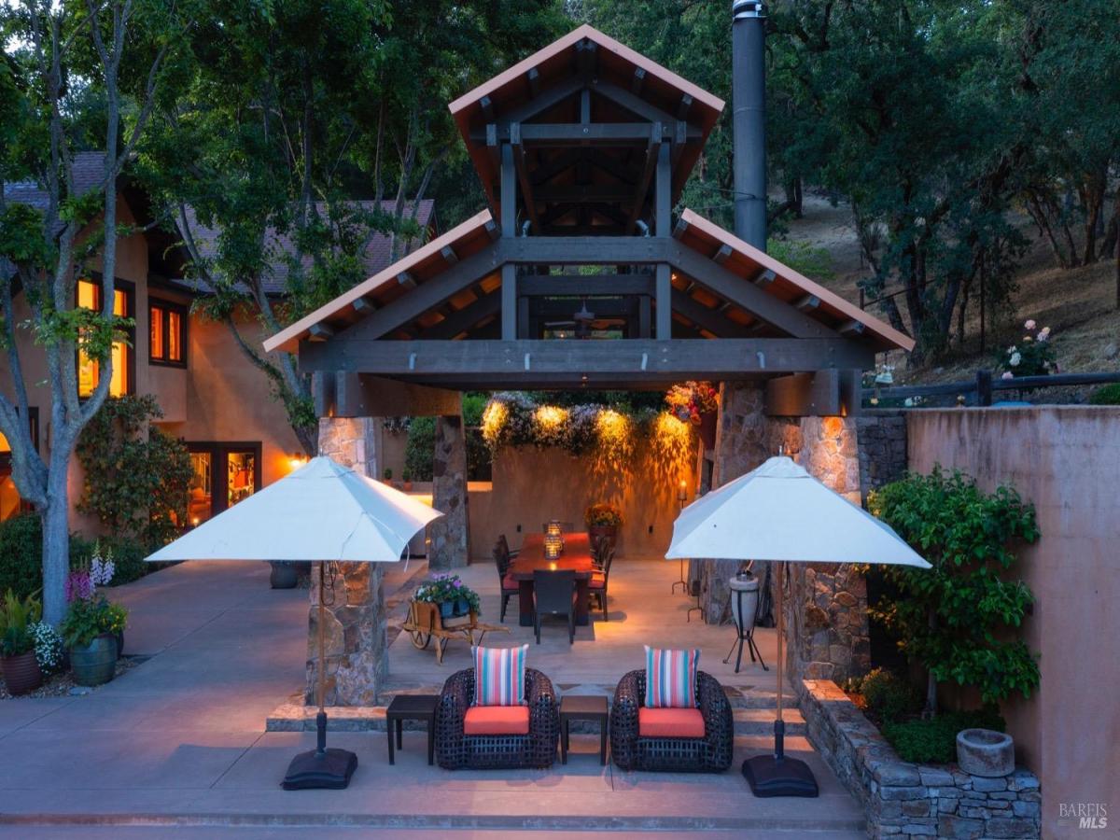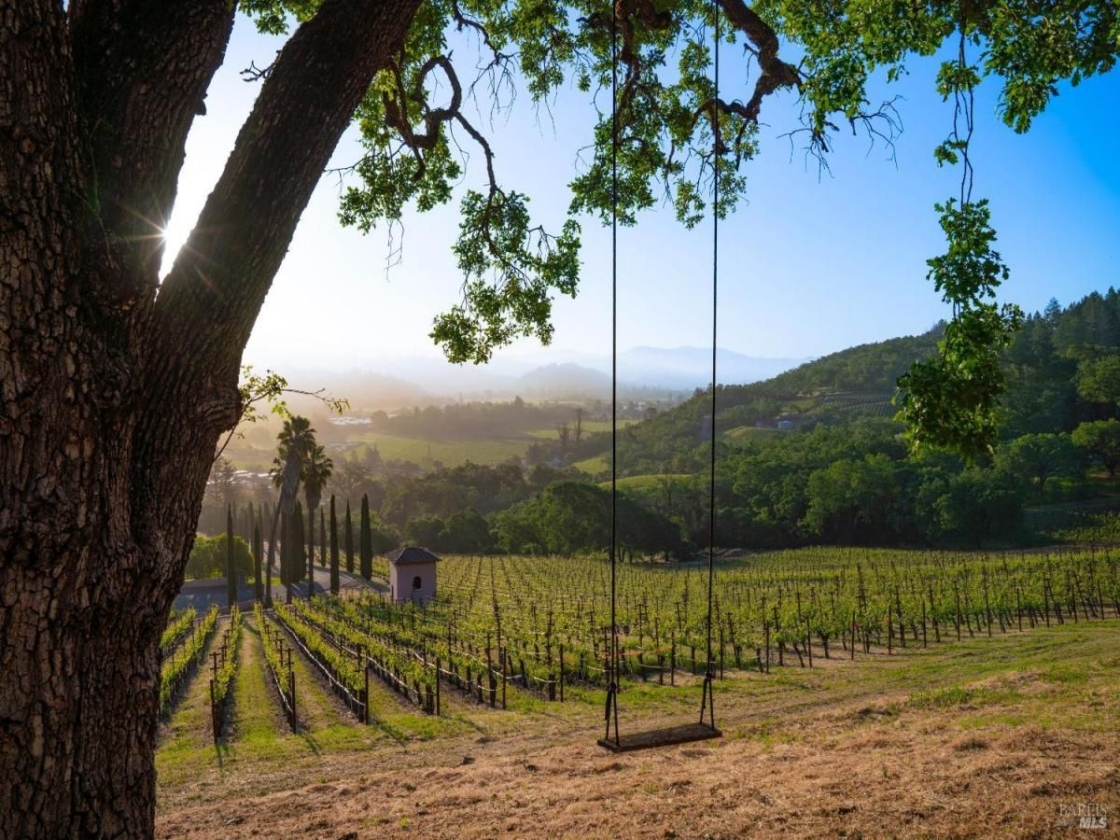1315 Crestmont Drive
Angwin, CA, 94508
$6,300,000
6 Beds
7 Baths
5,706 SqFt
2.57 Acres
Experience luxurious Napa Valley living in this completely renovated California mission-style estate that seamlessly blends modern sophistication with classic architecture. Set on an expansive 2.5+ acres above St. Helena, this magnificent property offers panoramic views of Lake Hennessey and the mountain vineyards. Spanning approx. 5,700+ sq. ft., the estate boasts 5 bedrooms & 6 bathrooms (4 & 2), providing ample space for a family compound or a grand venue for elegant gatherings. The stunning double-height entry foyer sets the tone, revealing radiant heated floors, five fireplaces, and thoughtfully designed spaces for relaxation and entertainment, including a grand living room, cozy family room, library, office, media room, and game room. The estate’s gourmet kitchen is a chef’s dream, featuring top-of-the-line appliances, abundant counter space, and a seamless design that facilitates effortless hosting. Additional highlights include multiple flatscreen TVs throughout and a climate-controlled wine cellar. The resort-inspired grounds are equally impressive with various outdoor entertaining areas, a sparkling pool and spa, a cabana housing a gym, a bocce court, and a three-car pavilion that transitions into a patio – complete with an outdoor grill and fireplace terrace.
Property Details
Price:
$6,300,000
MLS #:
325050214
Status:
Active
Beds:
6
Baths:
7
Address:
1315 Crestmont Drive
Type:
Single Family
Subtype:
Single Family Residence
Neighborhood:
angwin
City:
Angwin
State:
CA
Finished Sq Ft:
5,706
ZIP:
94508
Lot Size:
111,949 sqft / 2.57 acres (approx)
Year Built:
1978
Days on Market:
238
List Date:
Jun 3, 2025
Interior
# of Fireplaces
5
Appliances
Built- In Gas Range, Built- In Refrigerator, Dishwasher, Disposal, Double Oven, Gas Plumbed, Hood Over Range, Ice Maker, Microwave, Solar Water Heater, See Remarks
Bath Features
Granite, Jack & Jill, Stone, Tub w/ Shower Over, Window
Cooling
Central
Electric
Battery Backup, Generator, Solar Plumbed
Family Room Features
View
Fireplace Features
Den, Outside, Family Room, Living Room, Primary Bedroom, Wood Burning
Flooring
Stone
Full Bathrooms
5
Half Bathrooms
2
Heating
Central, Propane, Radiant, Radiant Floor, Solar Heating, Solar w/ Backup
Interior Features
Cathedral Ceiling, Storage Area(s), Wet Bar
Kitchen Features
Breakfast Area, Granite Counter, Island, Island w/ Sink, Kitchen/ Family Combo, Other Counter, Pantry Cabinet, Pantry Closet, Stone Counter
Laundry Features
Laundry Closet
Levels
Three Or More, Two
Living Room Features
Deck Attached, View
Master Bedroom Features
Closet, Walk- In Closet
Exterior
Construction
Stucco
Driveway/ Sidewalks
Gated, Paved Driveway
Exterior Features
Balcony, Entry Gate, Uncovered Courtyard
Lot Features
Garden, Landscape Back, Landscape Front, Landscape Misc
Parking Features
Detached, Garage Door Opener, Garage Facing Side, Guest Parking Available
Pool
Yes
R E S I V I E W
Forest, Garden/ Greenbelt, Hills, Mountains, Orchard, Panoramic, Vineyard, Water
Roof
Tile
Security Features
Security Gate
Stories
3
Financial
H O A
No
Map
All map details are google-generated and can contain errors. Lot lines and building locations are fuzzy. See Official plat maps for more accurate information.
Community
- Address1315 Crestmont Drive Angwin CA
- AreaAngwin
- CityAngwin
- CountyNapa
- Zip Code94508
Similar Listings Nearby
- 512 Meadowood Lane
St. Helena, CA$7,995,000
2.17 miles away
- 1250 Oakwood Lane
St. Helena, CA$6,900,000
2.38 miles away
- 2893 Saint Helena Highway
St. Helena, CA$6,900,000
3.77 miles away
Copyright 2026, Bay Area Real Estate Information Services, Inc. All Rights Reserved. Listing courtesy of Yvonne Rich at Yvonne Rich Real Estate
1315 Crestmont Drive
Angwin, CA
LIGHTBOX-IMAGES




